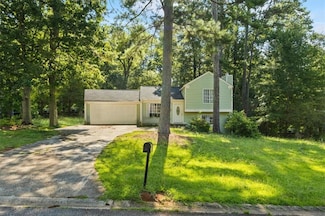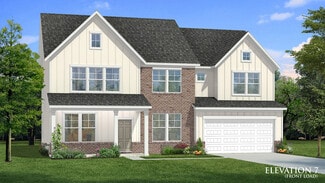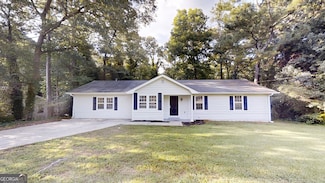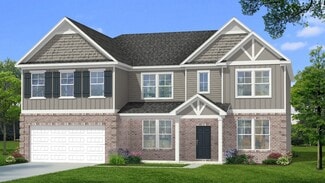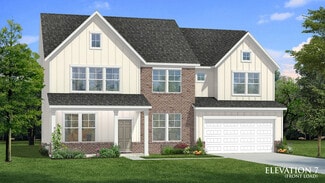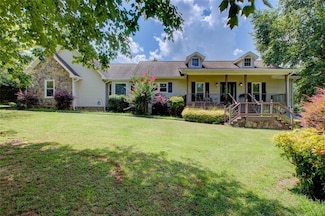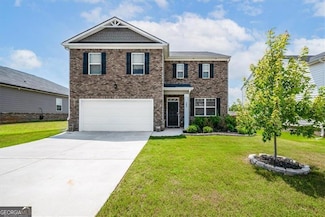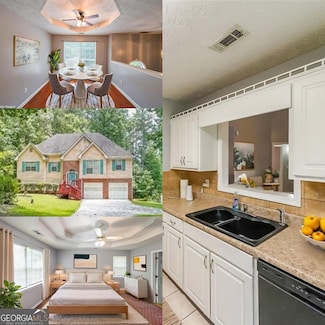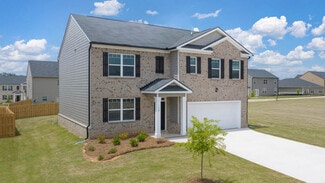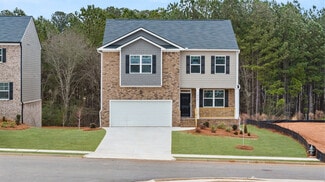$409,900 New Construction
- 4 Beds
- 2.5 Baths
- 2,074 Sq Ft
148 Asa Moseley Rd, McDonough, GA 30252
Quality new construction in Kelleytown! 1.019 acre level lot! No HOA! Pleasant Grove/Woodland schools! Close to new Kelleytown Publix shopping center! This 4 bedroom, 2.5 bathroom +/- 2,074 square feet home features James Hardie Board cement siding. Rocking chair front porch. Owner's suite on the main level. Kitchen with island/breakfast bar, granite counter tops, tile backsplash and stainless
Beau Kelley
Buddy Kelley Properties
148 Asa Moseley Rd, McDonough, GA 30252





