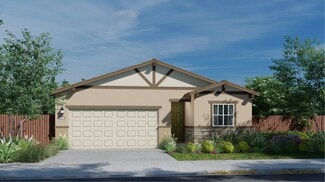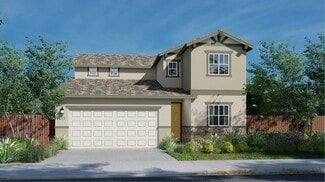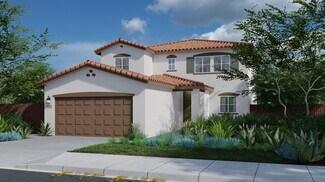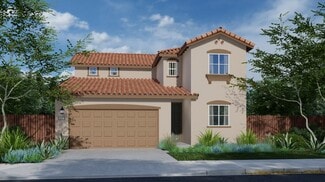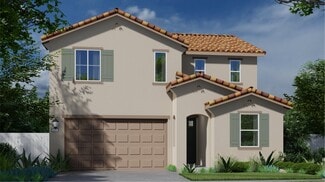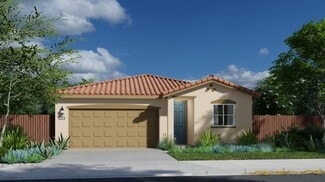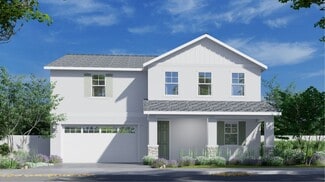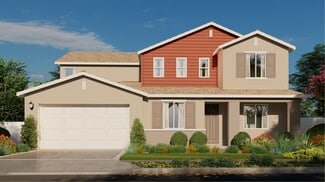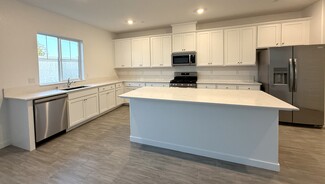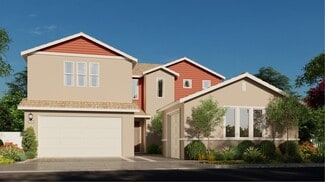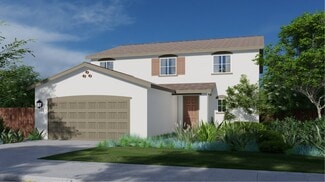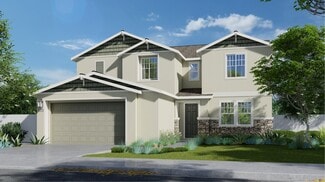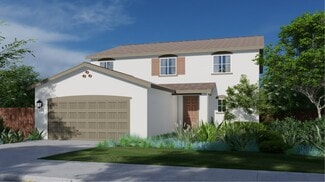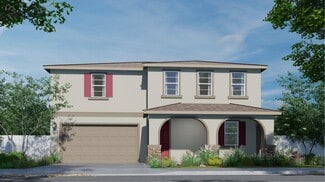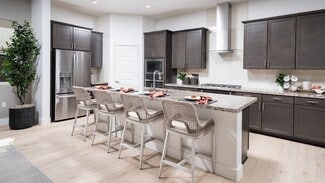$665,000
- 5 Beds
- 3 Baths
- 3,160 Sq Ft
10254 Noyo Ln, Stockton, CA 95219
This is a beautifully renewed, two-story Spanos Park home in Stockton, CA . Built in 2003, this single-family residence features 5 bedrooms, 3 bathrooms, and an attached 3-car garage. With 3,160 square feet of living space, the house boasts dramatic cathedral ceilings, bamboo and tile flooring, and a family room fireplace. The spacious, modern kitchen includes a pantry and breakfast area, while

Robert Jones
HomeSmart PV and Associates
(209) 804-4953


