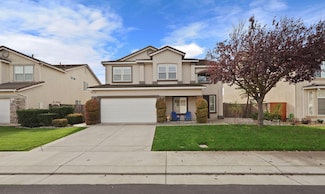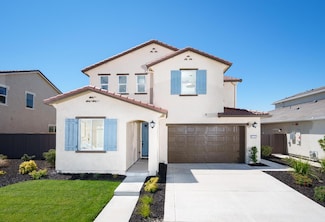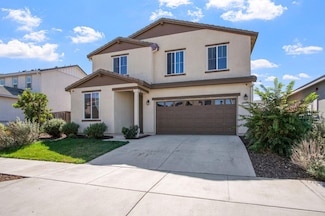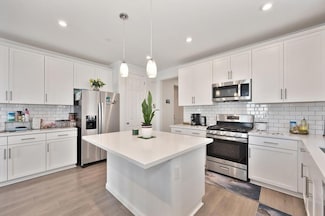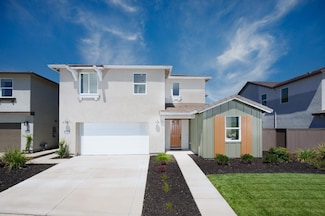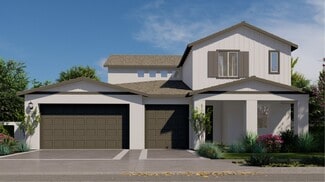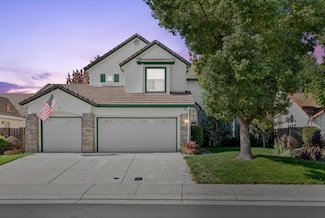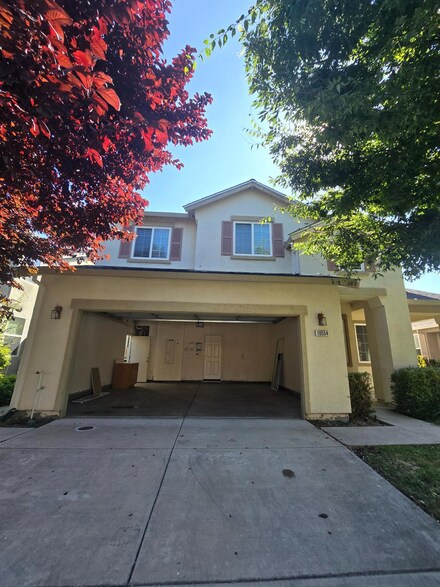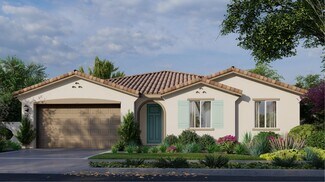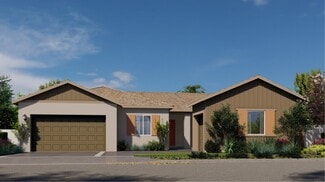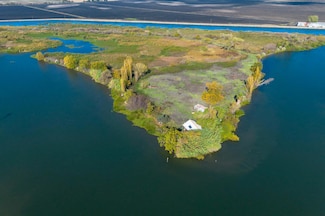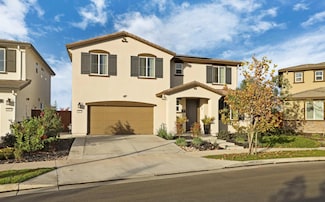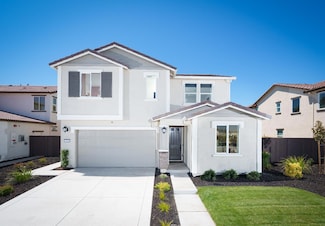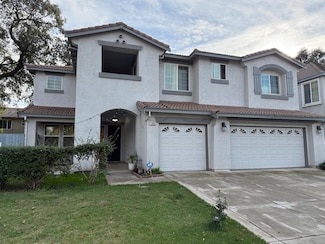$739,000
- 4 Beds
- 3 Baths
- 3,031 Sq Ft
5352 Gladstone Dr, Stockton, CA 95219
Welcome Home to this beautiful north Stockton home that boasts 4-5 bedrooms, and 3 full baths. Situated in the sought after Spanos Park West community, this beautifully designed home offers the perfect blend of main - level convenience with an upstairs activity room, or home office space. Two bedrooms situated on the main level, one featuring an attached full bath, perfect for guests. Once you
Adrina Tiffany PMZ Real Estate

