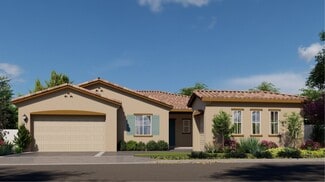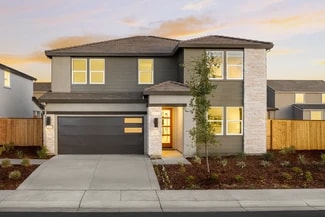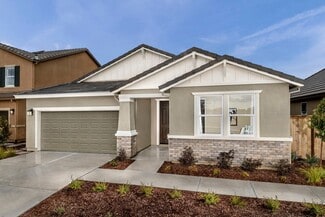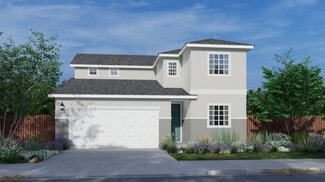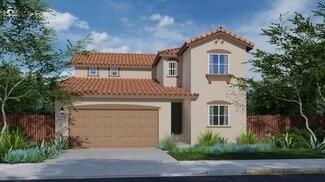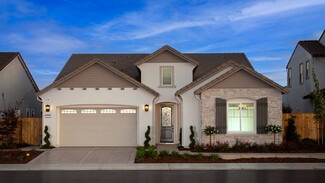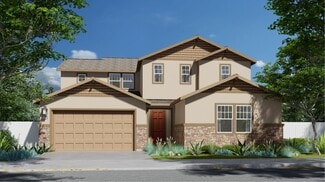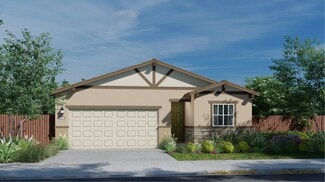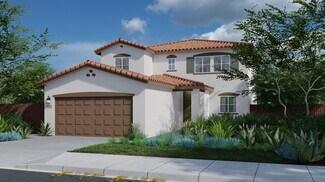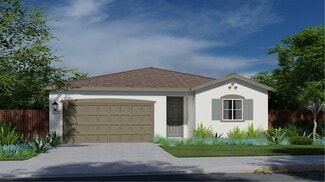$415,000 Open Sun 12PM - 3PM
- 3 Beds
- 2 Baths
- 1,069 Sq Ft
2701 Maplewood St, Stockton, CA 95210
Charming single-story home with inviting curb appeal and a functional, well-designed layout. The exterior features a welcoming front yard, mature fencing, and an attached two-car garage with a wide driveway. Inside, enjoy durable vinyl plank flooring throughout the main living areas and abundant natural light. The living room offers vaulted ceilings, a cozy brick fireplace, and a comfortable open

Diego Herra
Realty ONE Group Zoom
(209) 270-5914









