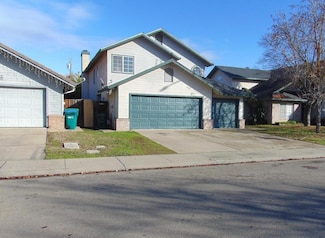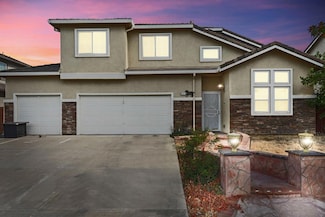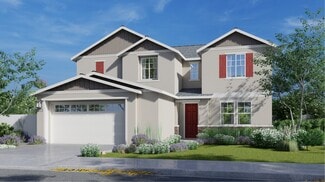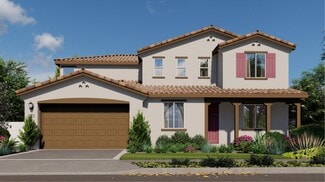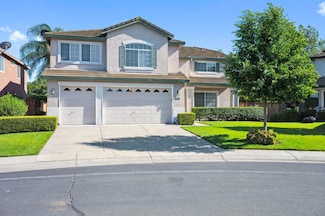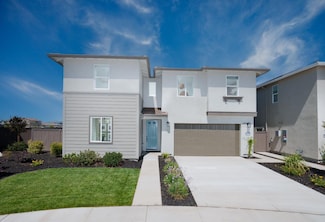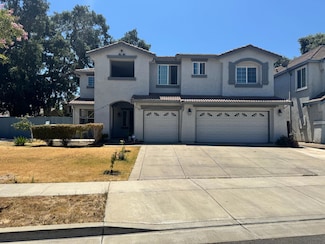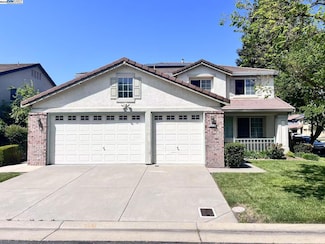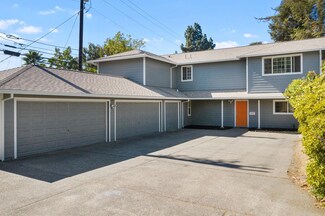$558,950
- 5 Beds
- 3 Baths
- 2,641 Sq Ft
1750 Bonaire Cir, Stockton, CA 95210
Fabulus Bargian large 5 Bedroom 3 bath property Large Master Suite With Double Door entry, sitting area. Large kitchen Formal Dining Room Inside Laundry room fireplace 3 car garage and so much more. Take your time but hurry.

Bernard Missouri
Missouri Development & Realtors Inc
(209) 804-4045

