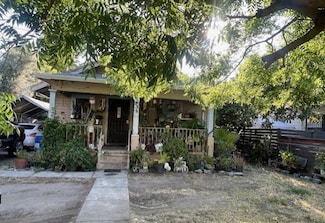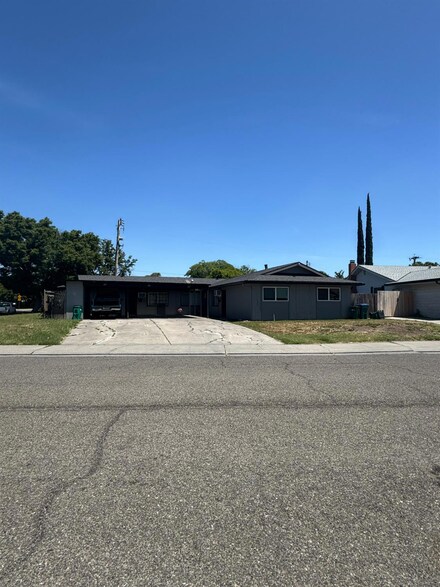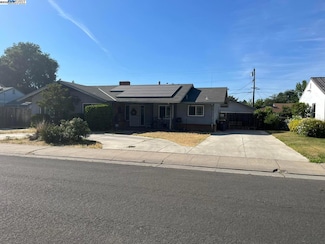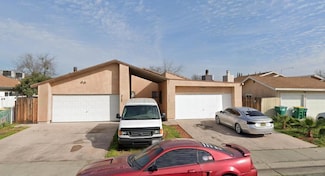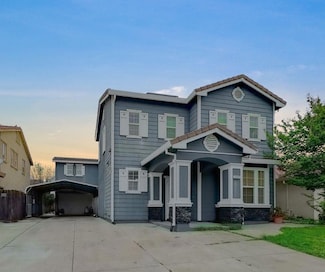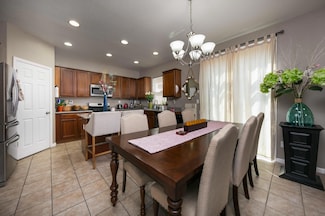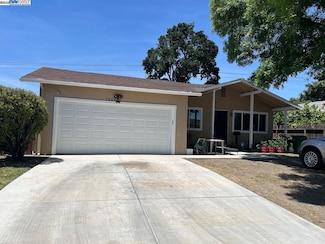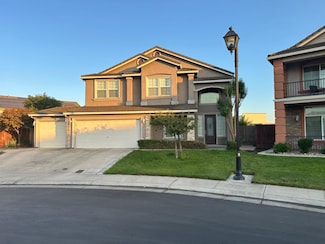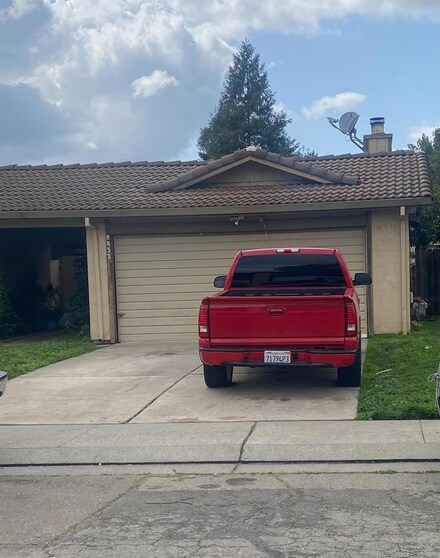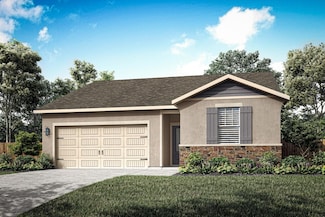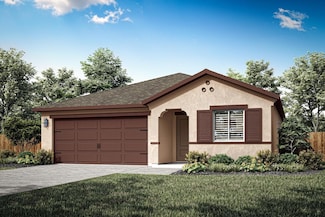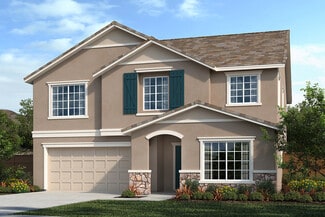$290,000
- 2 Beds
- 1 Bath
- 942 Sq Ft
835 S Airport Way, Stockton, CA 95205
NICE LITTLE BUNGALOW HOME TUCKED OFF THE STREET. WOOD FRAME STRUCTURE, ROOMY COVERED FRONT PORCH AND DRIVE WAY TO A DETACHED GARAGE WITH OFF STREET PARKING .FAIR SIZE LIVING ROOM AND A DINING ROOM. KITCHEN IS IN BACK OF HOME WITH PORCH TO THE FENCED BACK YARD , HALL BATH HAS A DOORWAY TO ANOTHER ROOM USED AS THIRD BEDROOM . HOME WILL NEED SOME IMPROVEMENTS HOWEVER THIS PROPERTY HAS POTENTIAL
Giorgina Swanson RE/MAX Grupe Gold

