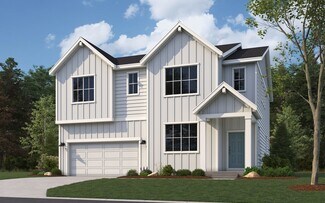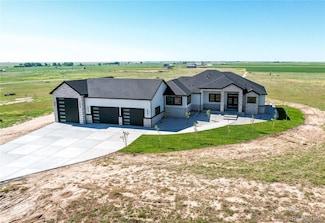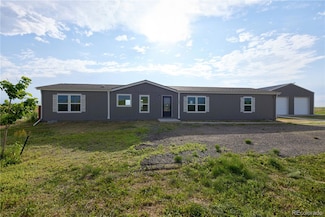$650,000 New Construction
- 4 Beds
- 3 Baths
- 2,055 Sq Ft
2606 S County Road 157, Strasburg, CO 80136
Own this expansive 35-acre property in Strasburg, complete with a manufactured home built in 2025 and convenient access from I-70. Bring your animals and personalize the space to suit your needs. A huge newly constructed outbuilding provides ample storage for your equipment and toys. Enjoy the peaceful surroundings, located 30 minutes from the Southland Mall and DIA. The property boasts an open
Elizardo Chavez Home Tag Team

















