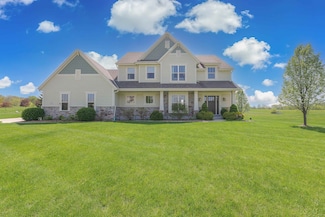
$431,900 Sold May 13, 2025
W267N6755 Beacon Hills Dr, Sussex, WI 53089
- 4 Beds
- 1.5 Baths
- 1,850 Sq Ft
Last Sold Summary
- 2% Below List Price
- $233/SF
- 2 Days On Market
Current Estimated Value $441,574
Last Listing Agent Paul Liebe Lake Country Flat Fee
W267N6755 Beacon Hills Dr, Sussex, WI 53089



