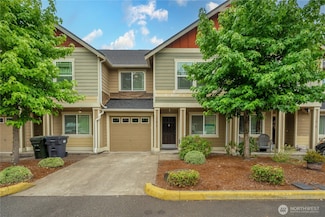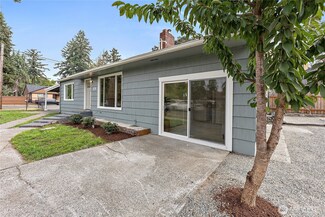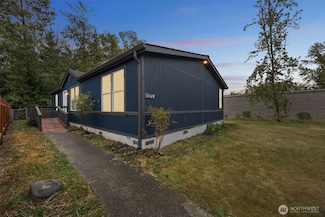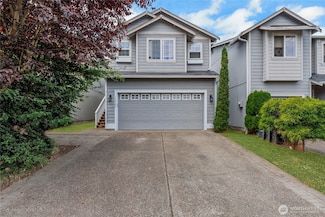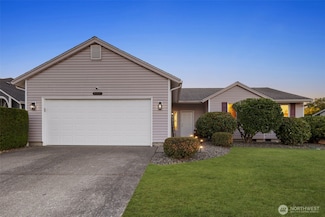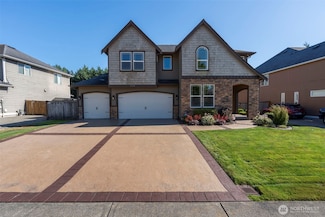$590,000
- 4 Beds
- 2.5 Baths
- 2,142 Sq Ft
8501 143rd St E, Puyallup, WA 98373
Welcome to Carson Court — a private sanctuary tucked away at the end of a quiet cul-de-sac, where privacy meets undeniable charm. This stunning 4-bedroom, 2.5-bath home blends sleek modern elegance with thoughtful, purposeful design. The main level boasts a chef-inspired kitchen with a bold, commanding island, a stylish half bath, and a spacious 2-car garage. Upstairs, four inviting bedrooms
Colt Fairley Kelly Right RE of Seattle LLC







