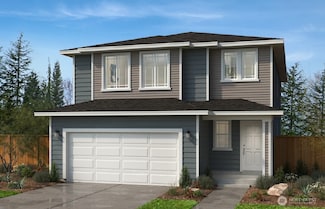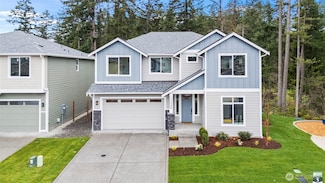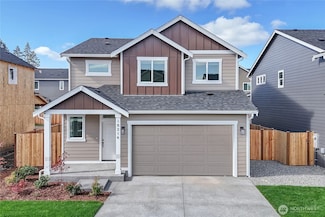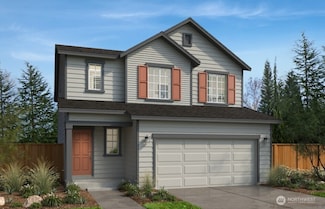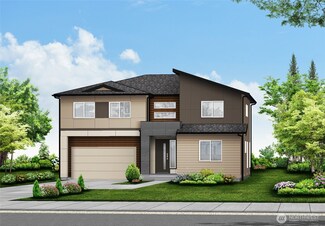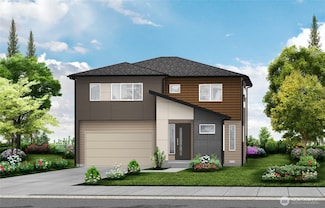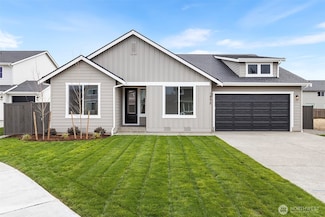$624,990 Open Sat 10AM - 6PM
- 4 Beds
- 3 Baths
- 2,500 Sq Ft
20428 97th Ave E Unit 7, Graham, WA 98338
The must-see Lowrey plan provides two floors of generous living space. The main level features an open dining area, a great room with fireplace and a well-appointed gourmet kitchen. This floor also features a bedroom and 3/4 bath and covered patio! Upstairs, discover a laundry, a large loft and three bedrooms, including a serene primary suite with a generous walk-in closet and a private deluxe
LaMaine Davis Richmond Realty of Washington








