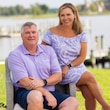$425,000
- 2 Beds
- 2 Baths
- 2,170 Sq Ft
5834 Rivers Landing Terrace, White Stone, VA 22578

Katie and David Dew
IsaBell K. Horsley Real Estate
(804) 375-5361
Explore Similar Townhomes Within 25 Miles of Tappahannock, VA
$425,000
5834 Rivers Landing Terrace, White Stone, VA 22578

Katie and David Dew
IsaBell K. Horsley Real Estate
(804) 375-5361
$479,900 New Construction
8672 Hope Farm Ln, Mechanicsville, VA 23111

Eagle Construction of VA
Builder
$469,900 New Construction
8688 Hope Farm Ln, Mechanicsville, VA 23111

Eagle Construction of VA
Builder
$454,900 New Construction
8700 Hope Farm Ln, Mechanicsville, VA 23111

Eagle Construction of VA
Builder
$459,900 New Construction
8704 Hope Farm Ln, Mechanicsville, VA 23111

Eagle Construction of VA
Builder
$375,000 Open Sat 12PM - 2PM
7888 Marshall Arch Dr, Mechanicsville, VA 23111
Daniel Keeton Keeton & Co Real Estate
$345,000
21915 Weeping Willow Ln Unit 9, Lexington Park, MD 20653
Thurman Fooks Anchor Group Realty, LLC
$369,950
427 Sara Ct, Aylett, VA 23009
Lindsay Moore Hometown Realty
$359,900
310 Monroe Point Dr, Colonial Beach, VA 22443
Tina Marshall EXIT Mid-Rivers Realty
$339,950
7261 Jackson Arch Dr, Mechanicsville, VA 23111
Danny Smith Joyner Fine Properties
$359,900
307 Monroe Point Dr, Colonial Beach, VA 22443
Tabitha Fain EXIT Mid-Rivers Realty
$337,000
696 Anne Ln, Aylett, VA 23009
Steve Dalton Dalton Realty
$385,000
613 Monroe Point Dr, Colonial Beach, VA 22443
Stacy Priddy Berkshire Hathaway HomeServices PenFed Realty
$341,950 New Construction
Corabell 3-Story Sunken Front Plan at McCauley Park, Central Garage, VA 23009

Mungo Homes
Builder
$336,950 New Construction
Daphne 3-Story Sunken Front Plan at McCauley Park, Central Garage, VA 23009

Mungo Homes
Builder
$235,000
22129 Saint Leonards Cir, Great Mills, MD 20634
Anne Davis CENTURY 21 New Millennium
$409,950
7745 Marshall Arch Dr, Mechanicsville, VA 23111
Tami Crouch Virginia Capital Realty
$299,950
7497 Pebble Lake Dr, Mechanicsville, VA 23111
Melinda Finnegan ERA Woody Hogg & Assoc
$289,500
304 Colonel Dr, Henrico, VA 23075
Carlton Jackson Citizens Realty
$315,000
21344 Lookout Dr, Lexington Park, MD 20653
Karla Rhodes Samson Properties
$749,900
564 Riverside Dr, Lancaster, VA 22503
Aaron Holmes BHHS RW Towne Realty
$435,500
153 Wendenburg Ct, Aylett, VA 23009
Stacey McCauley Resource Realty Services
$249,900
46281 Mako Way, Lexington Park, MD 20653
James Hess HomeSmart
$565,000
308 Douglas Ave, Colonial Beach, VA 22443
Jessica Anthony Coldwell Banker Elite
$285,000
260 Sag Harbor Ct, Highland Springs, VA 23075
Scott McClaine Lifelong Realty Inc
$325,000
46124 Thoroughbred Way, Lexington Park, MD 20653
Florentina Killian CENTURY 21 New Millennium
$390,000
17273 Crab Pot Ln, Piney Point, MD 20674
Alvin Frazier Home Towne Real Estate
$285,000
1931 Kennington Park Rd, Aylett, VA 23009
Lisa Patel KW Metro Center
$317,824 New Construction
332 Mt McCauley Way, Aylett, VA 23009

Mungo Homes
Builder
$300,130 New Construction
336 Mt McCauley Way, Aylett, VA 23009

Mungo Homes
Builder
$317,689 New Construction
330 Mt McCauley Way, Aylett, VA 23009

Mungo Homes
Builder
$308,217 New Construction
334 Mt McCauley Way, Aylett, VA 23009

Mungo Homes
Builder
$314,305 New Construction
338 Mt McCauley Way, Aylett, VA 23009

Mungo Homes
Builder

$305,351 New Construction
315 Mt McCauley Way, Aylett, VA 23009

Mungo Homes
Builder
$299,000 New Construction
317 Mt McCauley Way, Aylett, VA 23009

Mungo Homes
Builder

$303,104 New Construction
313 Mt McCauley Way, Aylett, VA 23009

Mungo Homes
Builder

$310,916 New Construction
311 Mt McCauley Way, Aylett, VA 23009

Mungo Homes
Builder
$307,656 New Construction
319 Mt McCauley Way, Aylett, VA 23009

Mungo Homes
Builder
$309,990 New Construction
Juniper Plan at Pinecrest, King William, VA 23086

Ryan Homes
Builder
$299,990 New Construction
Juniper Essentials Plan at Pinecrest, King William, VA 23086

Ryan Homes
Builder