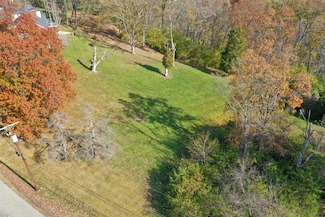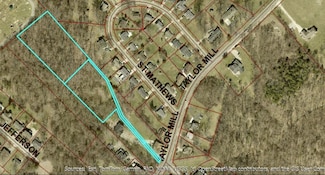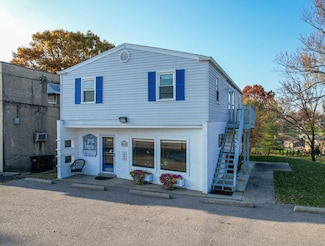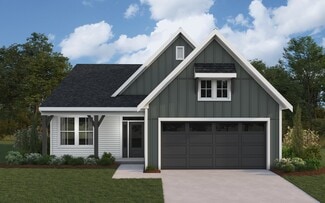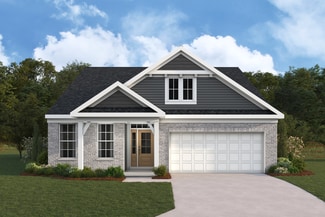Taylor Mill, KY Homes for Sale
-
-
$75,000
- Land
- 0.18 Acre
- $416,667 per Acre
705 W Grand Ave, Taylor Mill, KY 41015
705 W Grand Ave, Taylor Mill, KY 41015 -
$150,000
- Land
- 0.72 Acre
- $208,333 per Acre
4801 Pride Pkwy, Taylor Mill, KY 41015
4801 Pride Pkwy, Taylor Mill, KY 41015 -
$226,000 New Construction
- 2 Beds
- 2 Baths
- 1,051 Sq Ft
2465 Cetona Way Unit 408-300, Taylor Mill, KY 41015
2465 Cetona Way Unit 408-300, Taylor Mill, KY 41015Alexander Hencheck HMS Real Estate
-
$317,000 New Construction
- 2 Beds
- 2 Baths
- 1,549 Sq Ft
2451 Cetona Way Unit 408-304, Taylor Mill, KY 41015
2451 Cetona Way Unit 408-304, Taylor Mill, KY 41015Alexander Hencheck HMS Real Estate
-
$291,000 New Construction
- 2 Beds
- 2 Baths
- 1,132 Sq Ft
2461 Cetona Way Unit 408-202, Taylor Mill, KY 41015
2461 Cetona Way Unit 408-202, Taylor Mill, KY 41015Alexander Hencheck HMS Real Estate
-
$291,000 New Construction
- 2 Beds
- 2 Baths
- 1,132 Sq Ft
2461 Cetona Way, Taylor Mill, KY 41015
2461 Cetona Way, Taylor Mill, KY 41015Fischer Homes Builder -
$271,000 New Construction
- 2 Beds
- 2 Baths
- 1,213 Sq Ft
2457 Cetona Way, Taylor Mill, KY 41015
2457 Cetona Way, Taylor Mill, KY 41015Fischer Homes Builder -
$250,000
- 4 Beds
- 2 Baths
- 1,200 Sq Ft
714 Sharon Dr, Taylor Mill, KY 41015
714 Sharon Dr, Taylor Mill, KY 41015Tamra Minch eXp Realty, LLC
-
$160,000
- Land
- 0.92 Acre
- $173,913 per Acre
750 Ezra Dr, Taylor Mill, KY 41015
750 Ezra Dr, Taylor Mill, KY 41015 -
$38,000
- Land
- 1.81 Acres
- $20,994 per Acre
4840 Kollman Ave, Taylor Mill, KY 41015
4840 Kollman Ave, Taylor Mill, KY 41015 -
$2,000,000
- Land
- 59.62 Acres
- $33,546 per Acre
780 Parkview Dr, Taylor Mill, KY 41015
780 Parkview Dr, Taylor Mill, KY 41015 -
$85,000
- Land
- 0.29 Acre
- $293,103 per Acre
725 Ezra Dr, Taylor Mill, KY 41015
725 Ezra Dr, Taylor Mill, KY 41015 -
$650,000
- 6 Beds
- 4.5 Baths
- 2,976 Sq Ft
3253 Highridge Dr, Taylor Mill, KY 41015
3253 Highridge Dr, Taylor Mill, KY 41015Heather Pilcher Real Broker, LLC
-
$119,800
- Land
- 3.44 Acres
- $34,826 per Acre
5565, 5567 Taylor Mill Rd, Taylor Mill, KY 41015
5565, 5567 Taylor Mill Rd, Taylor Mill, KY 41015 -
$325,000
- 2 Beds
- 2 Baths
- 2,052 Sq Ft
5619 Taylor Mill Rd, Taylor Mill, KY 41015
5619 Taylor Mill Rd, Taylor Mill, KY 41015Nick Gregory RE/MAX Victory + Affiliates
-
$850,000
- 4 Beds
- 3 Baths
3257 Ivy Ridge Dr, Taylor Mill, KY 41015
3257 Ivy Ridge Dr, Taylor Mill, KY 41015Susan Huff Huff Realty - Florence
-
$260,000
- 2 Beds
- 2 Baths
- 1,332 Sq Ft
2517 Bella Ridge, Covington, KY 41017
2517 Bella Ridge, Covington, KY 41017Brandon Breeden Pivot Realty Group
-
$398,031
- 4 Beds
- 2.5 Baths
- 1,840 Sq Ft
720 Mill Valley Dr, Taylor Mill, KY 41015
720 Mill Valley Dr, Taylor Mill, KY 41015Steve Briner Simple Fee Realty
-
-
$339,900
- 3 Beds
- 1.5 Baths
- 1,616 Sq Ft
714 Saint Matthews Cir, Taylor Mill, KY 41015
714 Saint Matthews Cir, Taylor Mill, KY 41015Jeff Kessen Neltner Realty
-
$446,990 New Construction
- 2 Beds
- 2 Baths
- 1,856 Sq Ft
Maxwell Plan at Tuscany - Designer Collection, Covington, KY 41017
3801 Circollo Dr Unit 36660058, Covington, KY 41017Fischer Homes Builder -
$432,990 New Construction
- 2 Beds
- 2 Baths
- 1,725 Sq Ft
Wilmington Plan at Tuscany - Designer Collection, Covington, KY 41017
3801 Circollo Dr Unit 36660057, Covington, KY 41017Fischer Homes Builder -
$453,990 New Construction
- 3 Beds
- 2.5 Baths
- 2,457 Sq Ft
Charles Plan at Tuscany - Designer Collection, Covington, KY 41017
3801 Circollo Dr Unit 36660051, Covington, KY 41017Fischer Homes Builder -
$400,990 New Construction
- 3 - 4 Beds
- 2 - 3 Baths
- 1,621+ Sq Ft
Magnolia Plan at Tuscany - Designer Collection, Covington, KY 41017
3801 Circollo Dr Unit 38197973, Covington, KY 41017Fischer Homes Builder -
$297,990 New Construction
- 2 Beds
- 2.5 Baths
- 1,657 Sq Ft
Hudson Plan at Tuscany - Paired Patio Homes Collection, Covington, KY 41017
3801 Circollo Dr Unit 36660063, Covington, KY 41017Fischer Homes Builder -
$474,490 New Construction
- 4 Beds
- 2 Baths
- 2,711 Sq Ft
Grandin Plan at Tuscany - Designer Collection, Covington, KY 41017
3801 Circollo Dr Unit 36660062, Covington, KY 41017Fischer Homes Builder -
$518,990 New Construction
- 4 Beds
- 2 Baths
- 3,029 Sq Ft
Blair Plan at Tuscany - Designer Collection, Covington, KY 41017
3801 Circollo Dr Unit 36660061, Covington, KY 41017Fischer Homes Builder -
$453,990 New Construction
- 3 Beds
- 2.5 Baths
- 2,417 Sq Ft
Olive Plan at Tuscany - Designer Collection, Covington, KY 41017
3801 Circollo Dr Unit 36660068, Covington, KY 41017Fischer Homes Builder -
$408,990 New Construction
- 2 Beds
- 2 Baths
- 1,683 Sq Ft
Amelia Plan at Tuscany - Designer Collection, Covington, KY 41017
3801 Circollo Dr Unit 36660055, Covington, KY 41017Fischer Homes Builder -
$467,990 New Construction
- 4 Beds
- 2.5 Baths
- 2,692 Sq Ft
Ivy Plan at Tuscany - Designer Collection, Covington, KY 41017
3801 Circollo Dr Unit 36660069, Covington, KY 41017Fischer Homes Builder -
$452,490 New Construction
- 4 Beds
- 2.5 Baths
- 2,731 Sq Ft
Wyatt Plan at Tuscany - Designer Collection, Covington, KY 41017
3801 Circollo Dr Unit 36660053, Covington, KY 41017Fischer Homes Builder -
$445,990 New Construction
- 2 Beds
- 2 Baths
- 1,859 Sq Ft
Camden Plan at Tuscany - Designer Collection, Covington, KY 41017
3801 Circollo Dr Unit 36660066, Covington, KY 41017Fischer Homes Builder -
$425,990 New Construction
- 3 Beds
- 2 Baths
- 2,069 Sq Ft
Calvin Plan at Tuscany - Designer Collection, Covington, KY 41017
3801 Circollo Dr Unit 36660048, Covington, KY 41017Fischer Homes Builder -
$460,990 New Construction
- 2 Beds
- 2 Baths
- 1,810 Sq Ft
Morgan Plan at Tuscany - Designer Collection, Covington, KY 41017
3801 Circollo Dr Unit 36660067, Covington, KY 41017Fischer Homes Builder -
$299,990 New Construction
- 2 Beds
- 1.5 Baths
- 1,247 Sq Ft
Wembley Plan at Tuscany - Paired Patio Homes Collection, Covington, KY 41017
3801 Circollo Dr Unit 36660064, Covington, KY 41017Fischer Homes Builder -
$490,990 New Construction
- 4 Beds
- 2 Baths
- 2,535 Sq Ft
Avery Plan at Tuscany - Designer Collection, Covington, KY 41017
3801 Circollo Dr Unit 36660047, Covington, KY 41017Fischer Homes Builder -
$439,990 New Construction
- 2 Beds
- 2 Baths
- 2,212 Sq Ft
Emmett Plan at Tuscany - Designer Collection, Covington, KY 41017
3801 Circollo Dr Unit 36660073, Covington, KY 41017Fischer Homes Builder -
$199,800
- 2 Beds
- 2 Baths
- 1,224 Sq Ft
2311 Rolling Hills Dr Unit 11303, Fort Mitchell, KY 41017
2311 Rolling Hills Dr Unit 11303, Fort Mitchell, KY 41017The Cindy Shetterly Team Keller Williams Realty Services
-
$384,900
- 3 Beds
- 2.5 Baths
- 2,162 Sq Ft
3884 Volterra Ln, Covington, KY 41017
3884 Volterra Ln, Covington, KY 41017Aaron Smith eXp Realty, LLC
Showing Results 1 - 40, Page 1 of 2
Why Live in Taylor Mill



Taylor Mill, Kentucky, named after a mill on Banklick Creek, is a small city located near Cincinnati. It features well-groomed cul-de-sacs with newer homes and winding streets lined with single-family residences. The housing options include colonial-style homes, ranch-style houses, and bungalows, often with driveways, attached garages, and larger lots surrounded by mature trees. The Kenton County School District serves the area, with Taylor Mill Elementary School and Woodland Middle School both receiving high ratings. Scott High School offers advanced programs for high achievers. Residents enjoy outdoor activities at Pioneer Park, which has walking trails along Banklick Creek, and Pride Park, known for its rolling hills and memorial dedicated to the Volunteer Fire Department. Indoor fitness enthusiasts can visit Planet Fitness. The community features local dining spots like Knuk-N-Futz, a sports bar known for its wings, and Biggby Coffee, a cheerful café. Grocery shopping options include Remke and Grocery Bag. Taylor Mill hosts regular community events at Pride Park, such as Tasty Tuesdays with food trucks, Friday Night Movies, and Summer Concerts. Located about 10 miles from downtown Cincinnati, residents can commute via Taylor Mill Road or take a Transit Authority of Northern Kentucky bus.
Home Trends in Taylor Mill, KY
On average, homes in Taylor Mill, KY sell after 37 days on the market compared to the national average of 53 days. The median sale price for homes in Taylor Mill, KY over the last 12 months is $285,730, up 27% from the median home sale price over the previous 12 months.
Housing Trends
Taylor Mill Types of Homes for Sale
Taylor Mill Homes by Price
Taylor Mill Real Estate Listings
More About Living in Taylor Mill
Popular Searches in Taylor Mill
Homes in Nearby Neighborhoods
Homes in Nearby Cities
- Latonia Homes for Sale
- Covington Homes for Sale
- Newport Homes for Sale
- Wilder Homes for Sale
- Cold Spring Homes for Sale
- Highland Heights Homes for Sale
- Fort Mitchell Homes for Sale
- Crestview Hills Homes for Sale
- Edgewood Homes for Sale
- Alexandria Homes for Sale
- Southgate Homes for Sale
- Independence Homes for Sale
- Fort Wright Homes for Sale
- Fort Thomas Homes for Sale
- Erlanger Homes for Sale
- Park Hills Homes for Sale
Homes in Nearby Counties
- Hamilton County Homes for Sale
- Boone County Homes for Sale
- Kenton County Homes for Sale
- Clermont County Homes for Sale
- Campbell County Homes for Sale
- Dearborn County Homes for Sale
- Switzerland County Homes for Sale
- Warren County Homes for Sale
- Grant County Homes for Sale
- Pendleton County Homes for Sale
