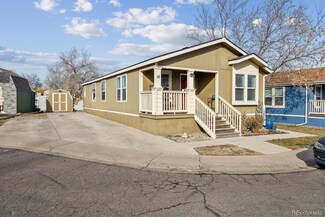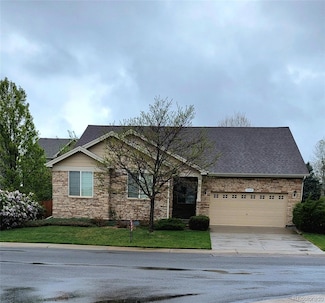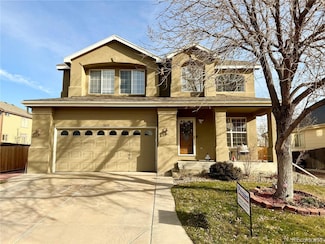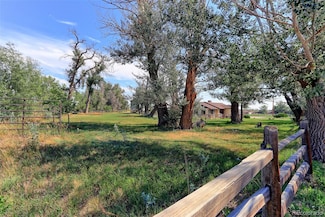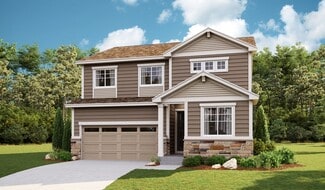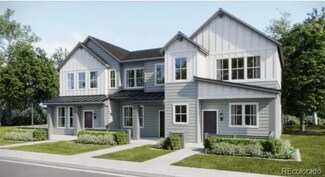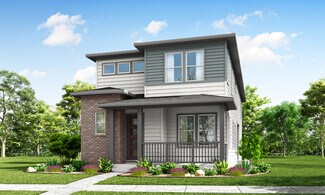$189,900
- 3 Beds
- 2 Baths
- 1,296 Sq Ft
1201 W Thornton Pkwy Unit 16, Thornton, CO 80260
At last... the perfect home you have been looking for all this time. Right as you get home, you are greeted with the elegant covered deck. Walk right in and you find yourself in the living room where you have all the space to entertain right into the kitchen and dining room. Did we mention the beautiful cabinetry? This home gets better as you look closer! You get so much cabinet space for all
Elizabeth Martinez Garcia Keller Williams Realty Downtown LLC

