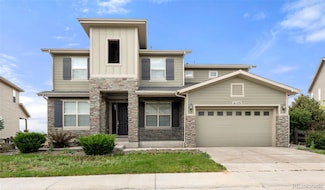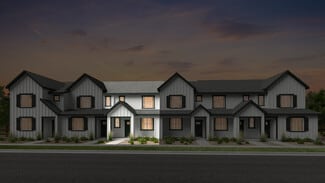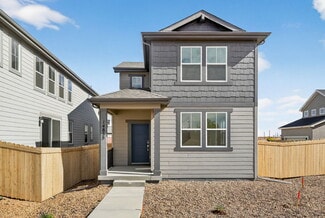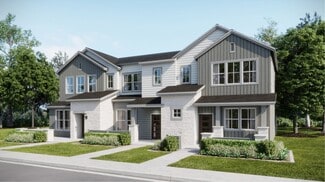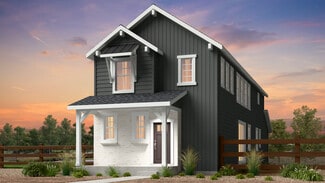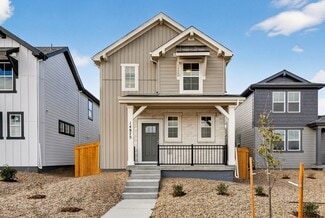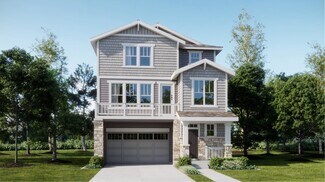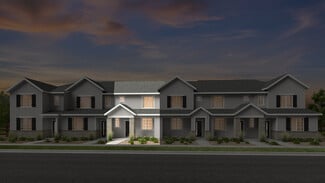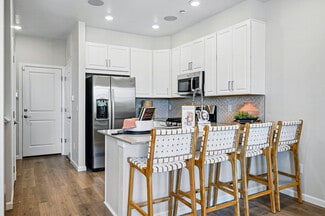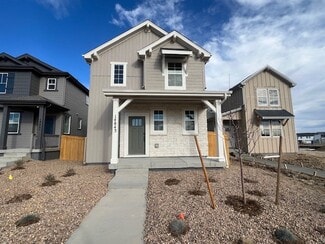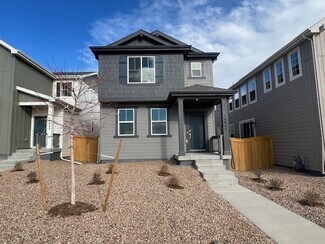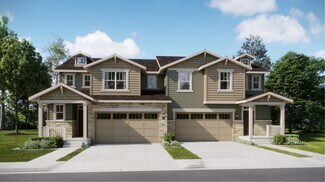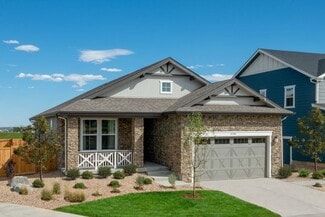$875,000
- 4 Beds
- 3.5 Baths
- 3,402 Sq Ft
6129 E 143rd Ave, Thornton, CO 80602
Copy/paste for Matterport Tour: . WOW, this one is all freshened up and move in ready. New interior paint surrounds many upgrades. SS appliances, granite counters, large kitchen island, large soaking tub in the 5 piece primary bath, laundry/mud room with storage, warm, rich wood floors, upgraded lighting, walkout basement for future growth. 2 bedrooms upstairs share a Jack & Jill bath while the

Steve Westfall
RE/MAX Professionals
(720) 894-8549

