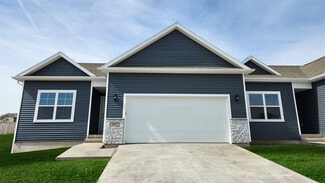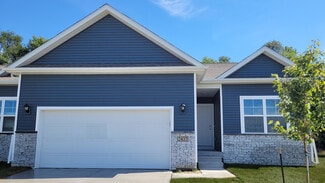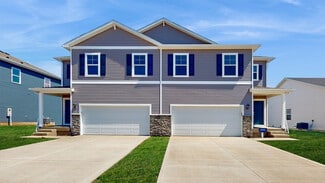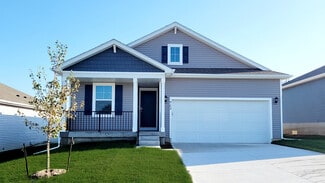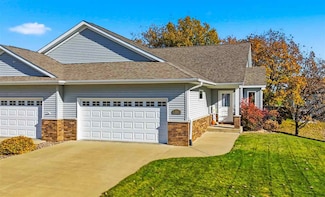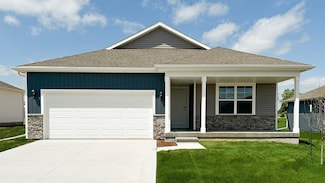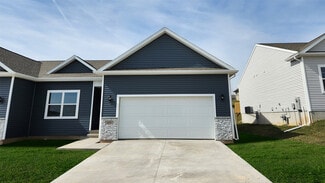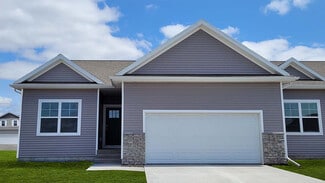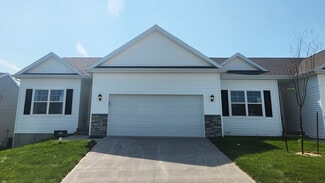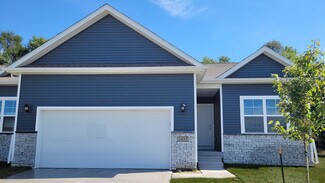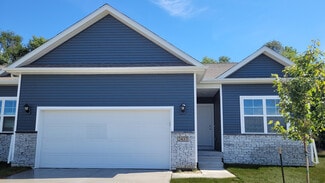$353,000
- 4 Beds
- 3.5 Baths
- 2,394 Sq Ft
712 Hillside Dr, Tiffin, IA 52340
Better than new and move-in ready! This 4-bedroom, 3.5-bath two-story zero-lot home offers affordable, modern comfort with minimal maintenance. Enjoy an open-concept layout, contemporary finishes, and well-designed living spaces throughout. The primary suite provides a private retreat, while additional bedrooms offer flexibility for guests, work, or play. Ideally located close to shopping, golf,
Alicia Messer Urban Acres Real Estate


