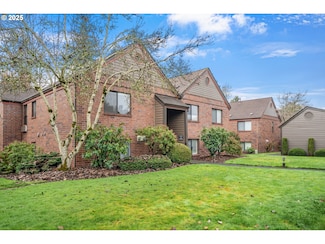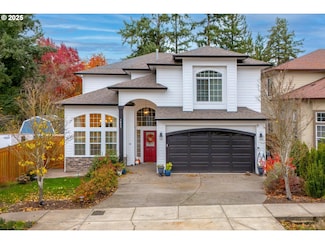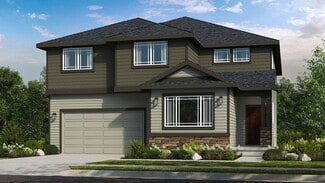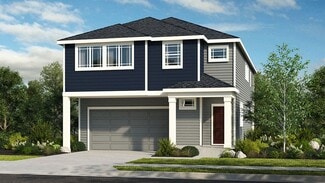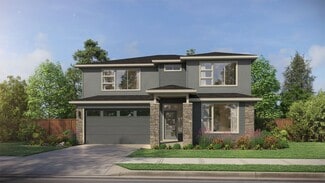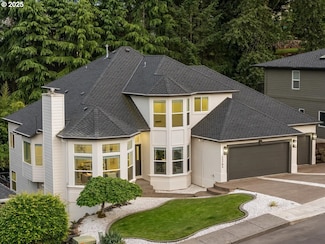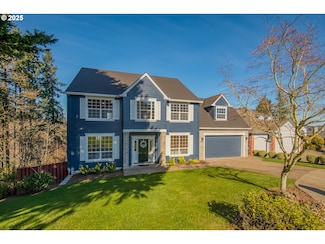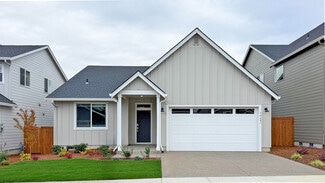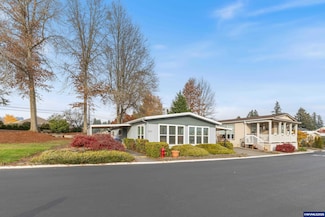$165,000
- 3 Beds
- 2 Baths
- 1,493 Sq Ft
12450 SW Fischer Rd Unit 134, Tigard, OR 97224
Price improvement! Gorgeous and spacious double-wide manufactured home in an all ages community that is move-in ready with wonderful touches throughout! This 2017 Champion has been very well maintained and features an open floorplan, high ceilings and tons of natural light. The kitchen features crisp white cabinetry, stainless steel appliances, a pot filler above the stove and an island that

Koert Balke
MORE Realty
(503) 461-4353








