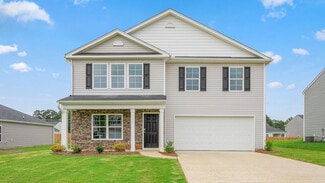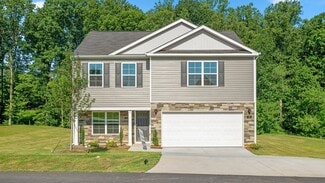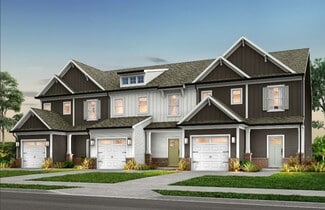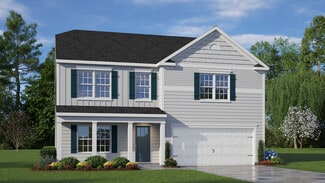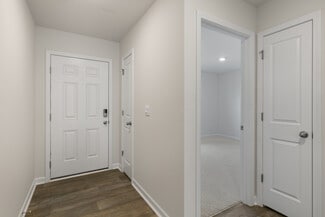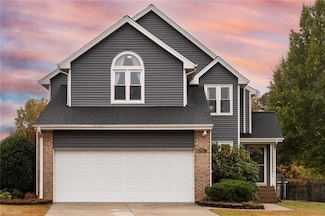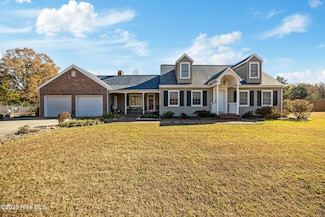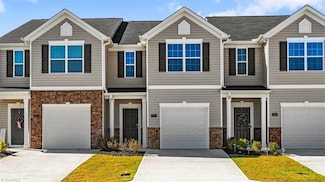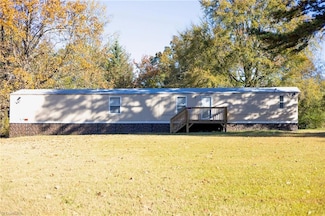$1,920,000
- Land
- 160.12 Acres
- $11,991 per Acre
0 E US Highway 64, Trinity, NC 27370
Discover 160 acres of prime land in Trinity with endless potential! This impressive property sits at the corner of Kennedy Farm Rd S and Hwy 64 W, offering valuable road frontage on both sides. Mostly wooded with mature timber that’s projected to be ready for harvest within the next 10 years, this land offers both current and future value. Ideal for developers, investors, or those seeking privacy

Nathan Hepler
Hepler Realty
(336) 866-3632






