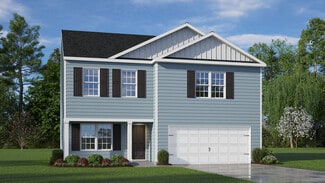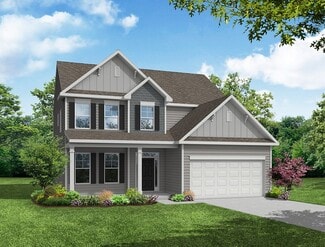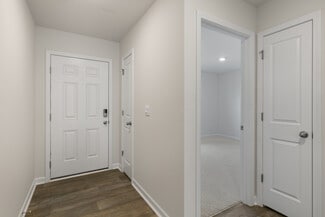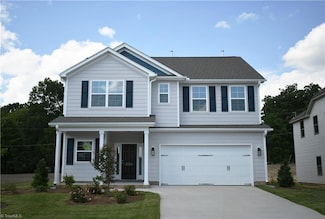$372,500
- 3 Beds
- 2.5 Baths
- 1,828 Sq Ft
3856 Azalea Ln, Trinity, NC 27370
WHY BUILD??This Brick Ranch IS The Total Package! Prepare to be floored by this top-to-bottom designer renovation where no detail was spared. Literally taken to the studs, re insulated & Rebuilt! This adorable home has been reimagined for modern living, featuring a wide-open floor plan that flows into a gorgeous kitchen. Massive center island, sleek shaker cabinetry ~ deep drawers & farmhouse

Linda Beck
Howard Hanna Allen Tate High Point
(336) 559-6091









































