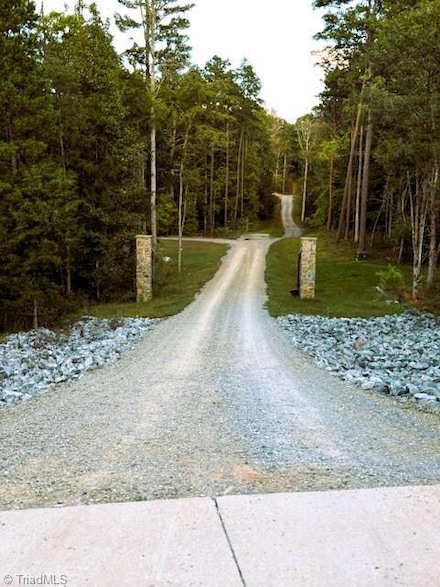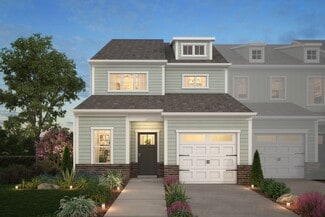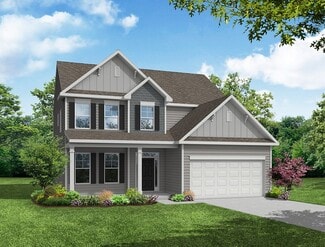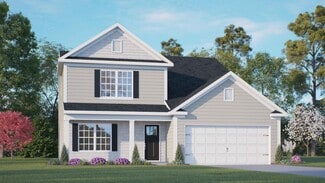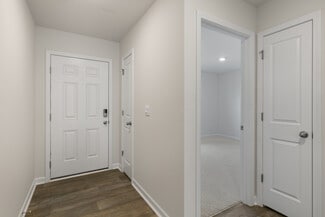$309,000
- 4 Beds
- 2 Baths
- 1,762 Sq Ft
4997 Payne St, Trinity, NC 27370
Welcome to this delightful ranch-style home, built in 2023 and perfectly situated on a flat, .29-acre lot with tranquil views of mature trees. Inside, you'll find a spacious, thoughtfully designed open floor plan that blends comfort and functionality. The heart of the home features a large living area that flows seamlessly into a well-appointed kitchen with a generous center island and a roomy
Jonathan Murphy Mark Spain Real Estate







