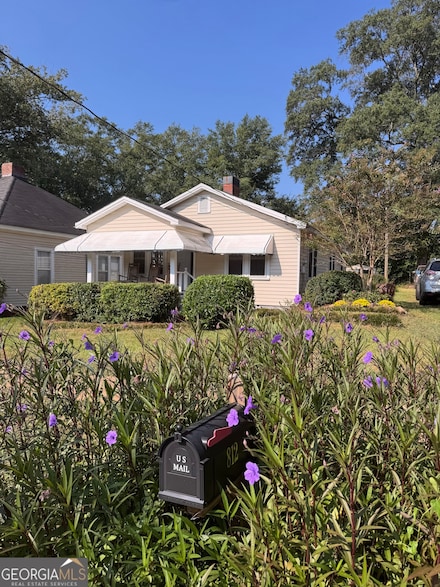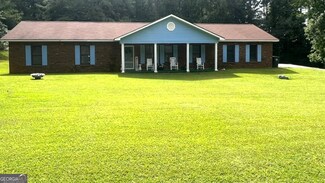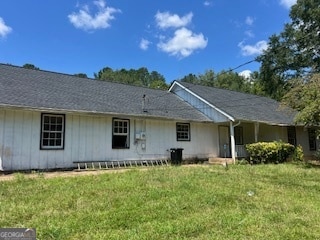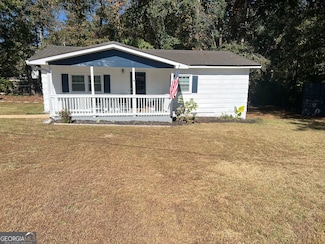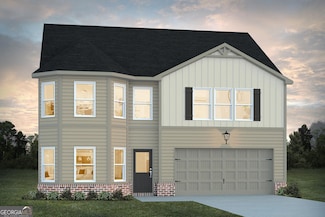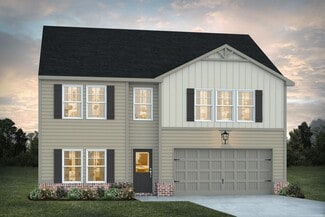$149,000
- 2 Beds
- 1 Bath
- 1,145 Sq Ft
812 Elm St, Lagrange, GA 30240
This lovely home has been in the same family for years. So very well maintained with every need attended too over the years. The home has just gotten a loving facelift with new floors and new paint. The price includes the present appliances and even the rockers on the front porch. You will be so impressed with the condition and cleanliness of this quaint in town home! There is also a large flex
Dotti Duncan Ara Hansard Realty, Inc.

