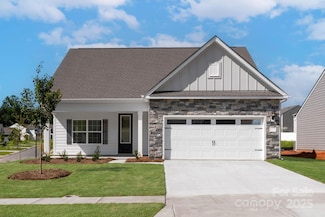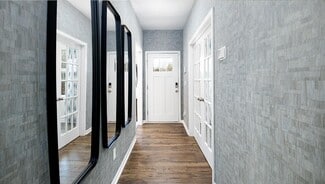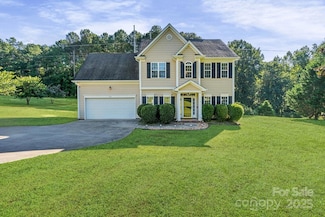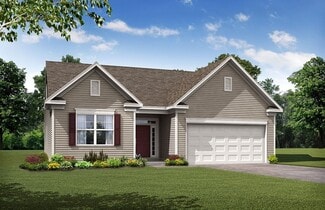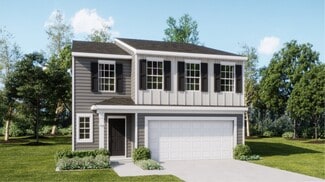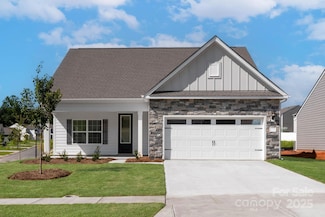$408,900 New Construction
- 3 Beds
- 2.5 Baths
- 1,742 Sq Ft
124 Rills Crossing Way, Troutman, NC 28166
This 3 bed, 2 bath home backing up to large open space is absolutely gorgeous. Starting with the stone accent exterior to the chef-ready kitchen with granite countertops inside this home will take your lifestyle to the next level. The moment you walk into the welcoming foyer off the covered front porch, you will know that you have found something special. The open floor plan and large master
Michael Sceau LGI Homes NC LLC




