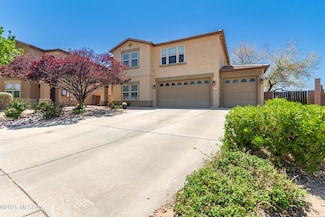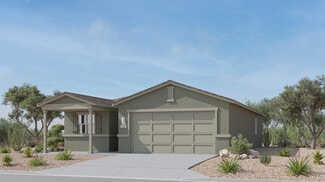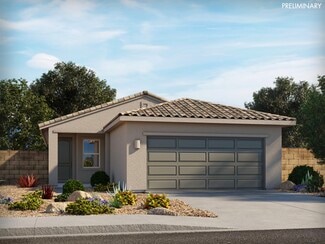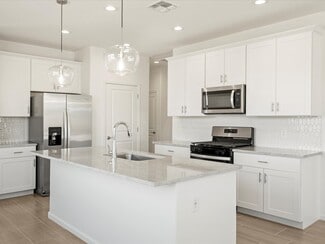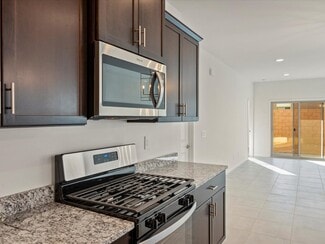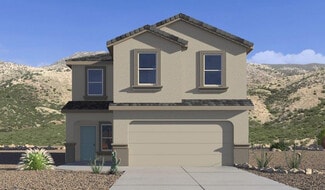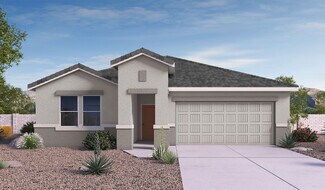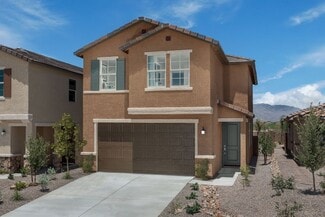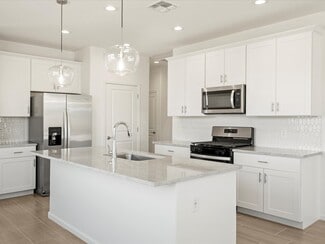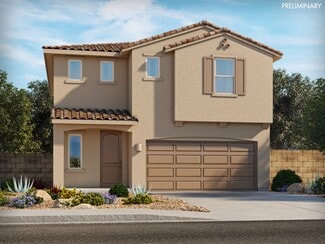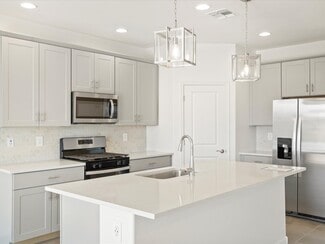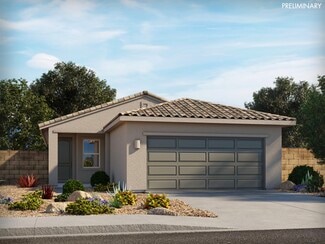$430,000
- 3 Beds
- 2 Baths
- 1,818 Sq Ft
601 E Nashville Ave, Vail, AZ 85641
2.5% ASSUMABLE LOAN! This gorgeous 3-bedroom home in Santa Rita Bel Air Estates is the one for you! Inside, you'll be charmed by bright living areas featuring tile flooring, vaulted ceilings, abundant natural light, step in shower, plantation shutters. Newer upgrades include, Hot Water Heater, A/C, Roof, Landscaping, Security System and Irrigation System. The pristine kitchen, complete w/ oak

Michael Eichenberger
Realty One Group Integrity
(520) 412-9635








