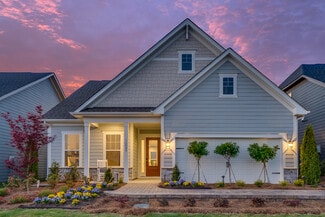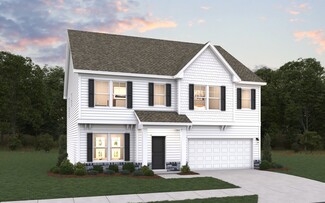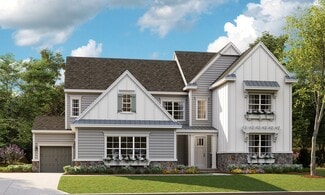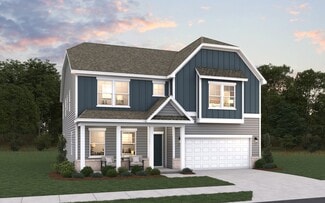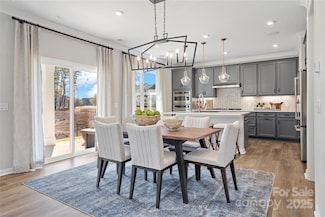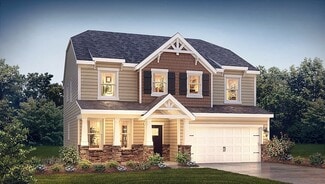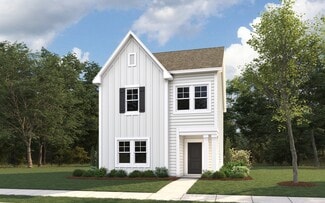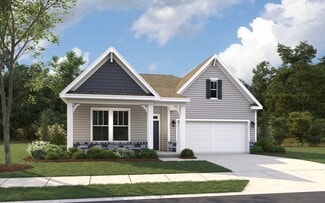$675,000
- 3 Beds
- 3 Baths
- 2,908 Sq Ft
5303 Rogers Rd, Monroe, NC 28110
Are you long for a spacious brick ranch on acreage? Do you hate the idea of an HOA telling you what you can and can't do? Located in Indian Trail, with nearly 3000 HLA, a 3 car garage and 3.18 acres, this brick ranch is just what you're looking for! The main floor consists of an updated kitchen, 3 bedrooms, 2 full bathrooms and a bonus room. Open kitchen offers breakfast bar, SS, tons of

Lloyd Hartman-Trimble
Carolina Homes Connection, LLC
(704) 610-4811

















