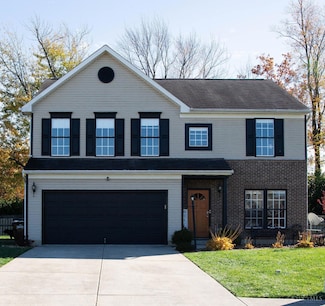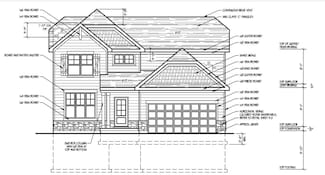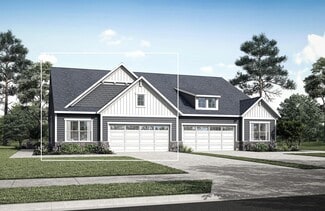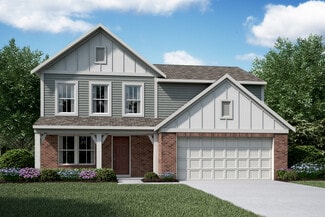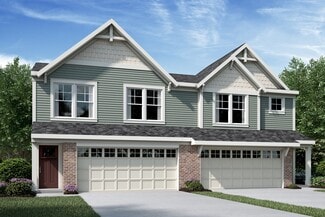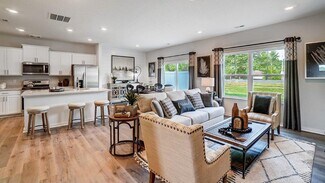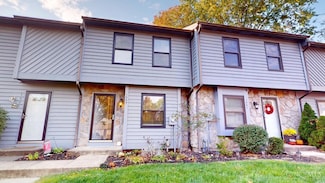$355,000
- 4 Beds
- 2.5 Baths
- 2,264 Sq Ft
1265 Daisy Ct, Batavia, OH 45103
Welcome to this Move-In ready, two-story home featuring 4 bedrooms and 2.5 baths designed with comfort and functionality in mind. The open floor plan creates a natural flow from the kitchen to the living area, making it perfect for family time or entertaining guests. Upstairs, unwind in your spacious primary suite complete with a luxurious bath and walk-in closet, with the added bonus of a second

Crystal Golden
Coldwell Banker Realty, Anders
(513) 848-4408

