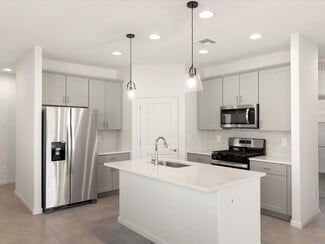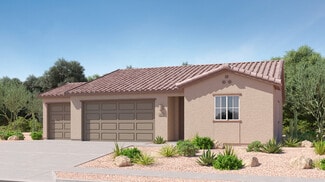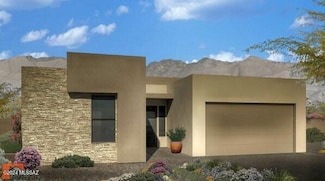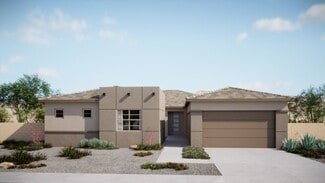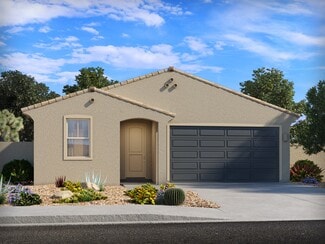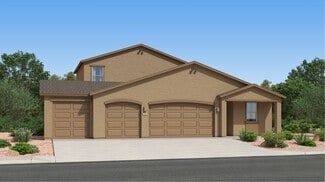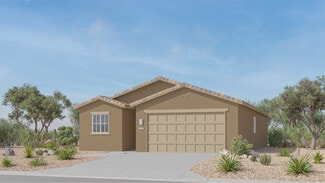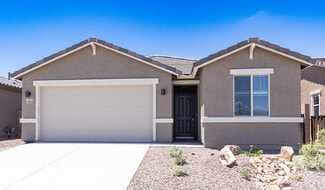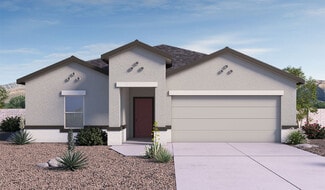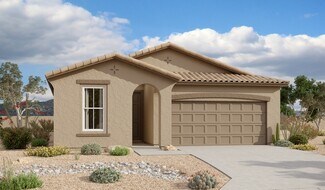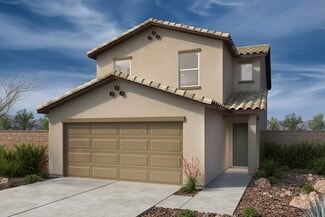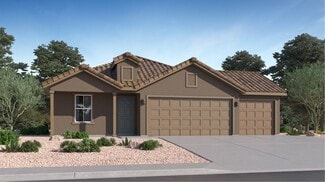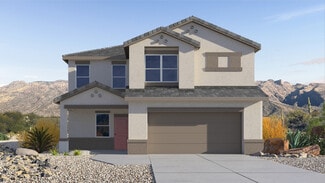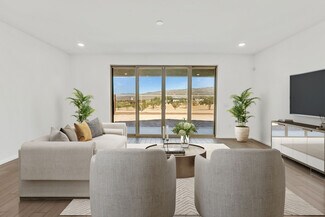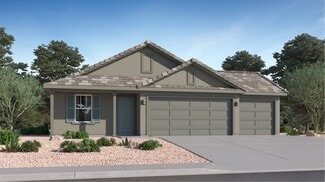$826,000 New Construction
- 3 Beds
- 3.5 Baths
- 2,566 Sq Ft
14702 E Sands Ranch Rd, Vail, AZ 85641
Nestled in the heart of beautiful Vail, Arizona—yet minutes from grocery stores, shopping, entertainment, medical facilities, endless outdoor adventures, this gem will take your breath away! This elegant residence captures captivating views of both the Santa Rita and Rincon Mountains, blending modern luxury with the tranquility of the desert landscape. Step inside to discover the open floor plan
Yadeth Garcia Jason Mitchell Group


