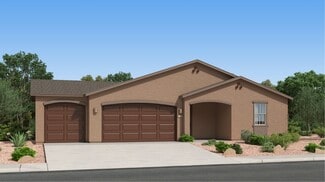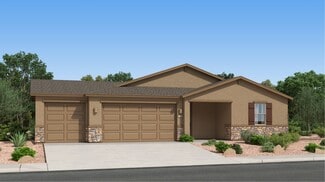$760,000
- 4 Beds
- 3 Baths
- 3,290 Sq Ft
13803 E Sage Hills Dr, Vail, AZ 85641
This house has something for everyone! The primary suite (with jetted tub & huge closet) is downstairs along with another bedroom & full bath while the other 2 bedrooms are upstairs with the loft. Great for multigenerational living or for those who value privacy between guests. Plus with a den and 2 living spaces downstairs, you have additional space for fitness, office, game room or whatever

Jill Pilling
Long Realty
(520) 436-9630














































