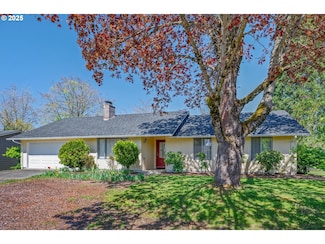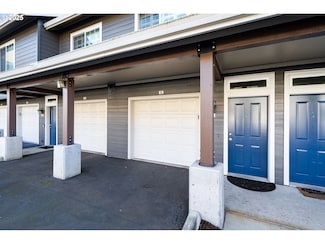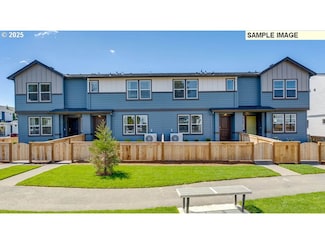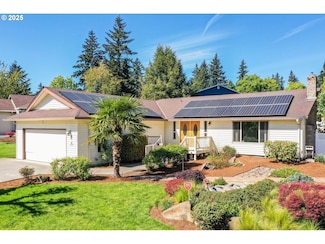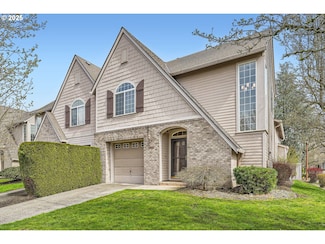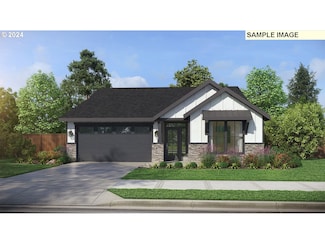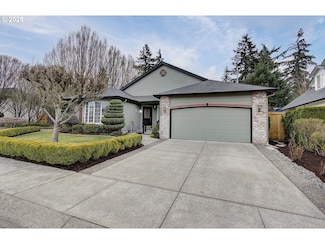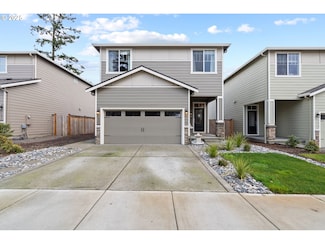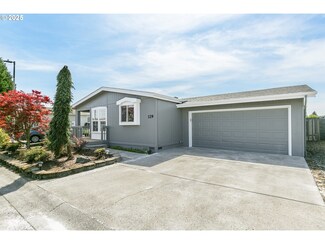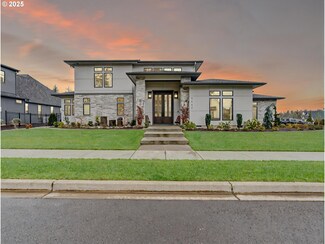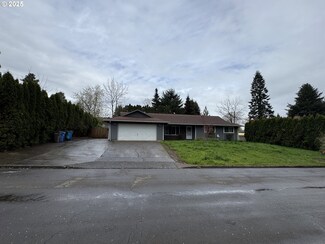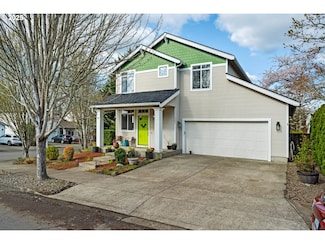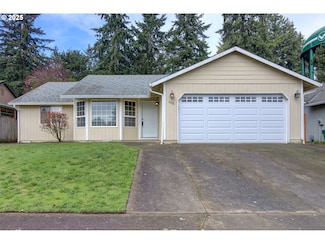$680,000 Sold May 22, 2025
- 1,958 Sq Ft
- $347/SF
- 9 Days On Market
- 2 Beds
- 2 Baths
- Built 1986
2409 SE Spyglass Dr, Vancouver, WA 98683
This Cambridge model floorplan offers a spectacular view of the 8th hole on Fairway Village golf course. Enjoy outdoor living on the spacious deck, part of which is covered. The primary suite is large with vaulted ceilings, walk-in closet, and beautiful bathroom. The living room and dining room overlook the golf course as does the family room with a beautiful gas fireplace insert. The kitchen
John St. Claire Realty One Group Prestige


