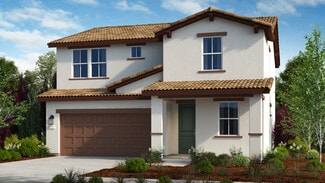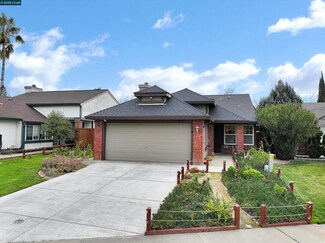
$582,080 Sold Nov 12, 2025
10025 Yumi Way, Sacramento, CA 95829
- 4 Beds
- 3 Baths
- 2,125 Sq Ft
- Built 2024
Last Sold Summary
- 2% Below List Price
- $274/SF
- 30 Days On Market
Current Estimated Value $588,120
Last Listing Agent Suzanna Martinez Taylor Morrison Services, Inc











