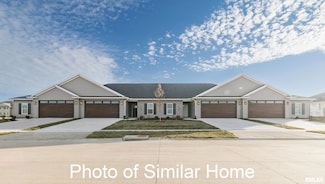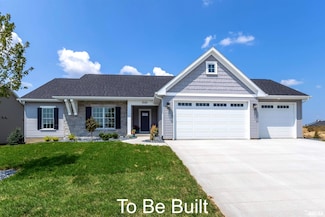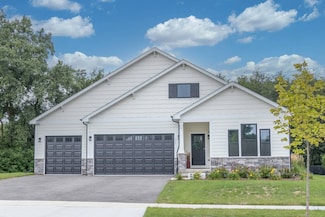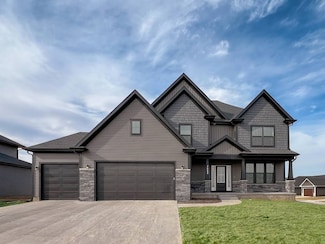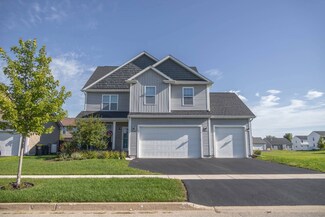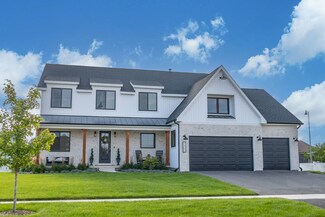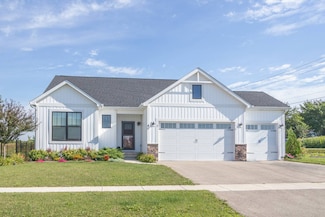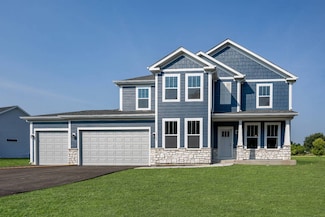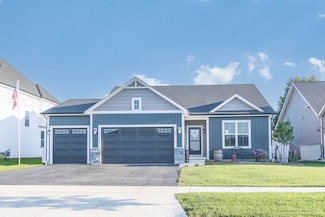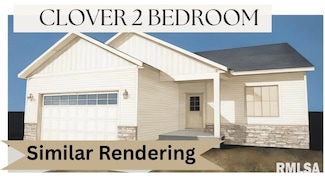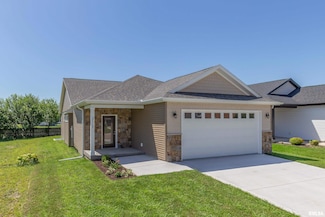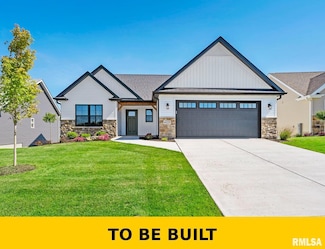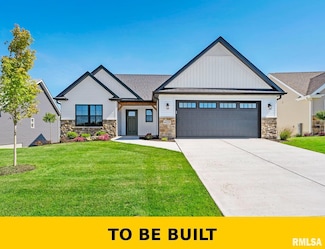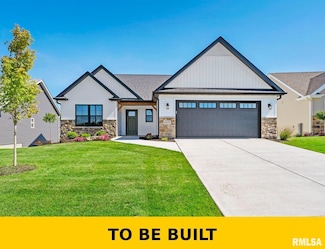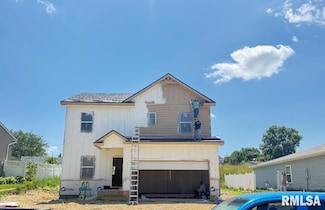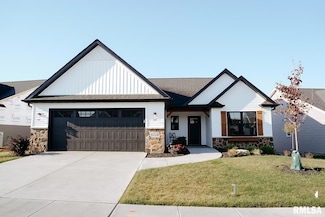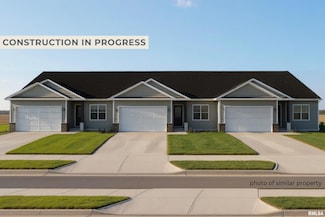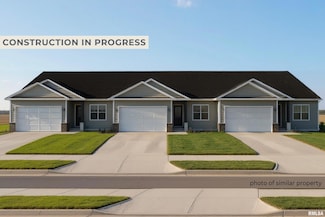$233,048 New Construction
- 2 Beds
- 1 Bath
- 1,057 Sq Ft
447 N 4th Ave, Eldridge, IA 52748
Are you on the go, living a busy lifestyle, or just want to enjoy the beauty of simplistic living? Ivy Acres offers an excellent option for you in this one level, 2 bedroom, 1 bath villa association. Ask about our available ADA features! ~ Ranch-style villas with a well thought through layout including zero entry from the attached garage. 2 bedrooms, 1 bath, quartz countertops and luxury vinyl

Geri Doyle
Mel Foster Co. Davenport
(563) 239-3505






