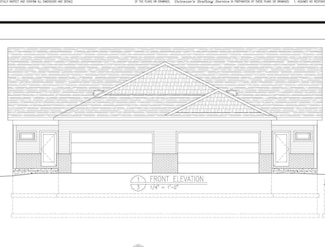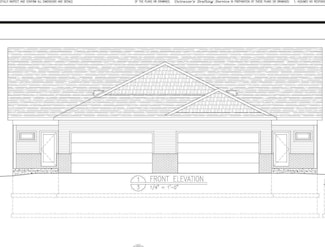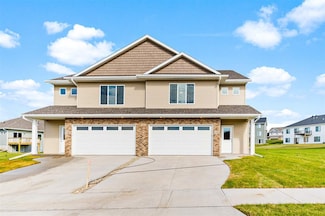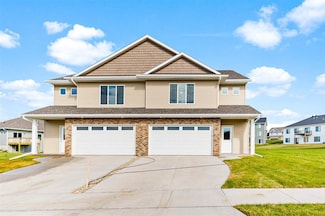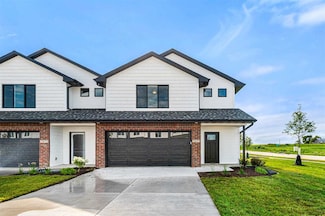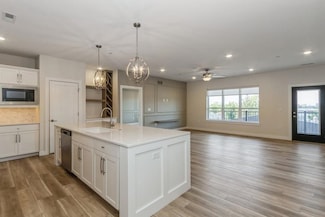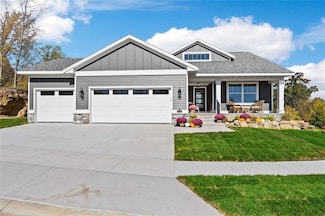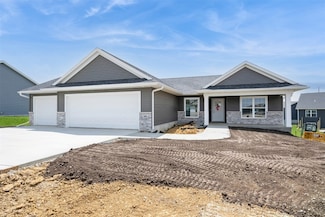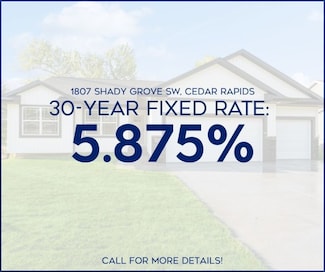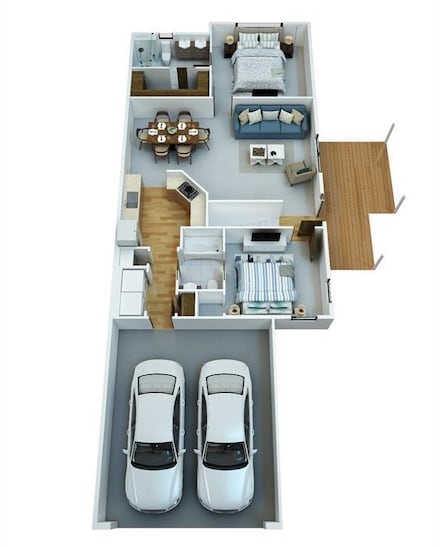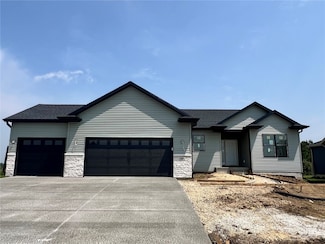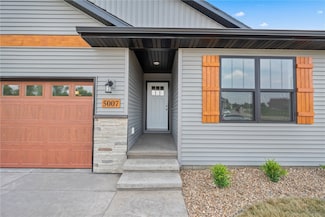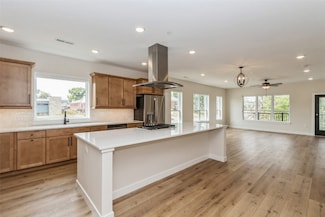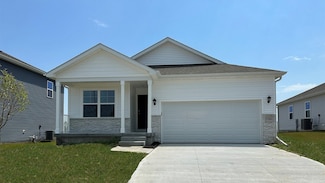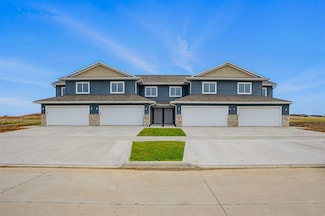$314,900 New Construction
- 3 Beds
- 3 Baths
- 1,624 Sq Ft
1402 Ruth Ave, North Liberty, IA 52317
New Construction Zero-lot Home in North Liberty! Spacious split-foyer floor plan. The main level great room has a cathedral ceiling, gas fireplace and opens to a deck. Nice size kitchen with granite countertops, breakfast bar and a separate dining area. The master bedroom has a private bath and a walk-in closet. The walk-out lower level has a large family room, bedroom and third full bath.

Mike Bails
Urban Acres Real Estate Corridor
(319) 271-1458



