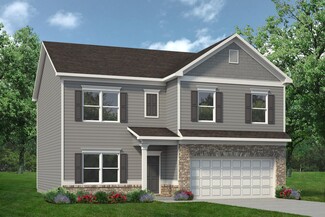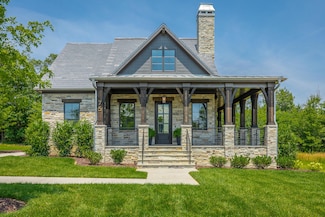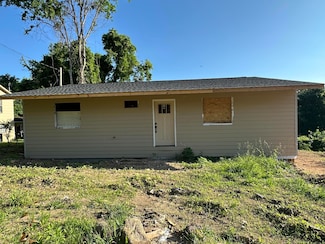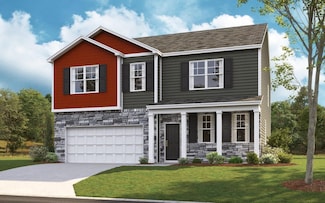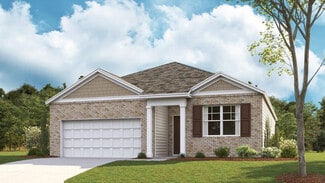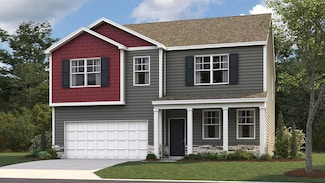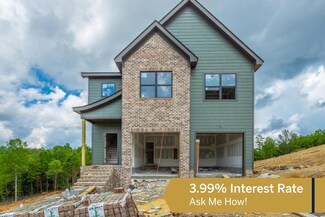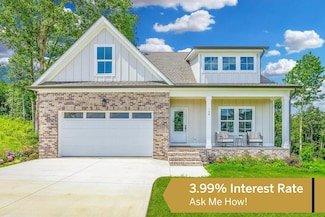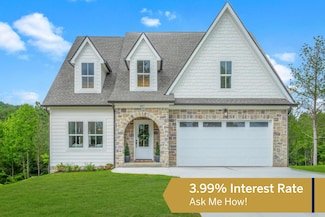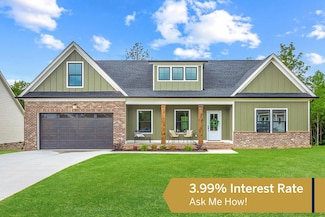$357,735 New Construction
- 5 Beds
- 3.5 Baths
- 2,618 Sq Ft
346 Draft St, Rossville, GA 30741
Welcome to Hawk's Ridge. This beautiful spacious Salem floor plan boast 5 bedrooms and 3.5 bathrooms. The main bedroom is located on the main level with a jr main suite upstairs. This home features engineered hardwood floors on the main level, Granite kitchen and bathroom counter tops, large pantry, smart home features, and so much more! Hawk's Ridge has a community playground and sidewalks
Haley Volhein DHI Inc













