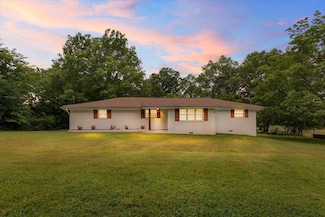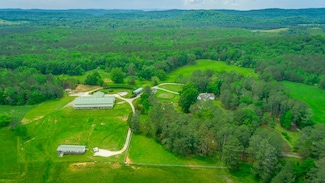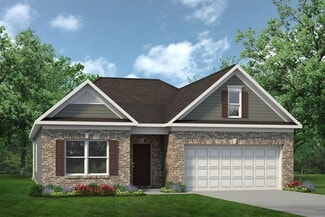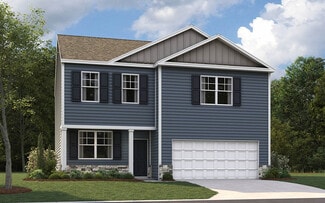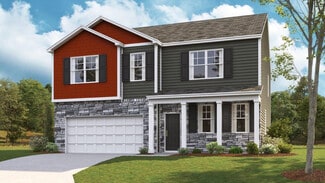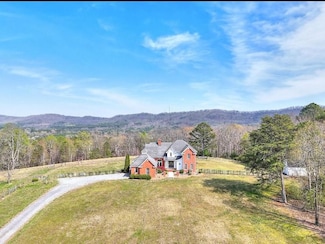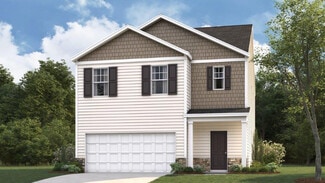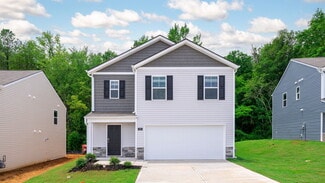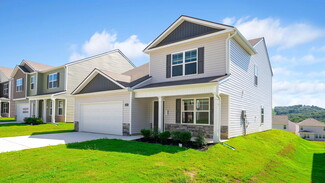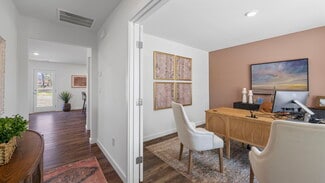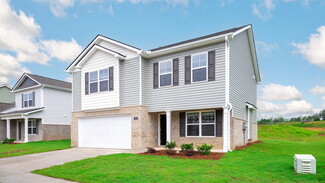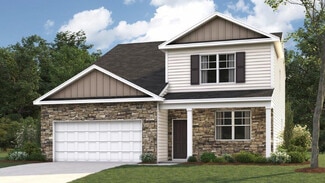$428,000
- 4 Beds
- 3 Baths
- 2,273 Sq Ft
59 Honeysuckle Dr, Rock Spring, GA 30739
Welcome to 59 Honeysuckle Drive — a beautifully maintained home nestled in one of the area's most sought-after neighborhoods. This 3-bedroom, 2.5-bathroom residence combines comfort, functionality, and timeless style, offering the perfect space for families, professionals, or anyone seeking a peaceful retreat. There is a New Roof as of May 2025!Step inside to find a spacious open-concept

Jake Kellerhals
Keller Williams Realty
(762) 254-3244









