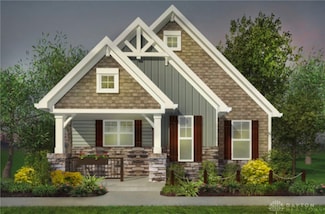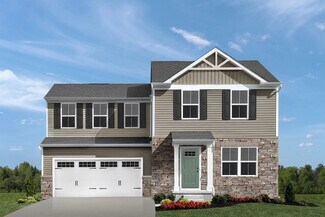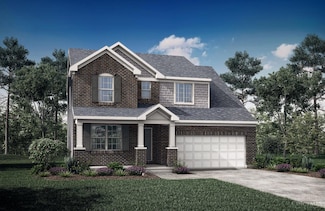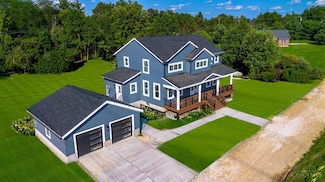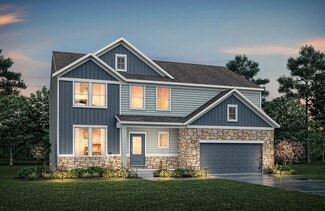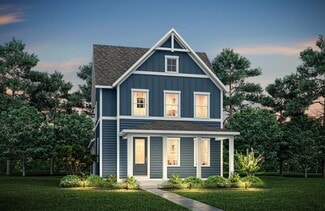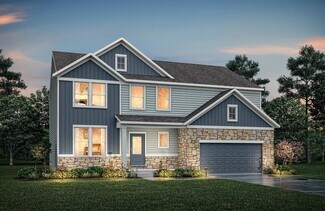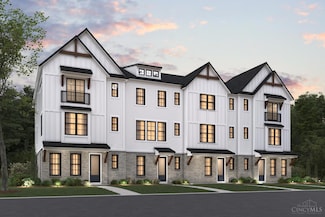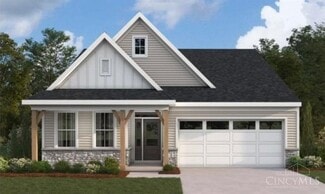$675,000 New Construction
- 3 Beds
- 2.5 Baths
- 2,118 Sq Ft
3159 Rosemary Ct, Union Township, OH 45152
Discover the ideal combination of contemporary style and eco-friendly living in this beautiful new Pendragon Homes build, nestled within a one-of-a-kind community-supported agriculture (CSA) neighborhood. Enjoy the everyday benefits of fresh, locally grown produce and a connected, welcoming community, all while relaxing in the comfort of a brand-new, low-maintenance home. Situated at 3159
Jason Curlee Coldwell Banker Realty


