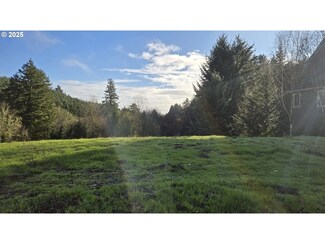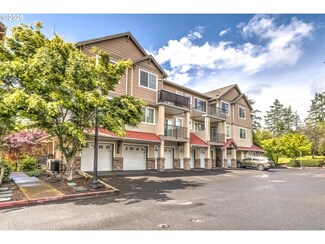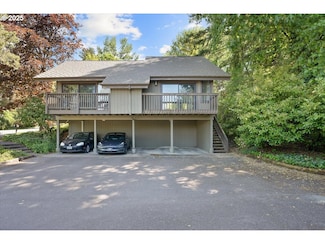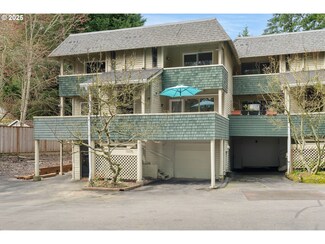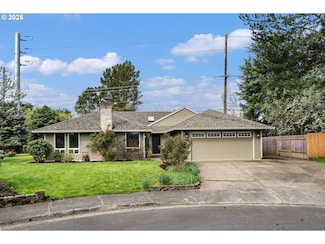$695,000 Sold Sep 05, 2025
2475 NE 10th Ave, Hillsboro, OR 97124
- 5 Beds
- 3 Baths
- 2,781 Sq Ft
- Built 2002
Last Sold Summary
- 2% Below List Price
- $250/SF
- 71 Days On Market
Current Estimated Value $692,971
Last Listing Agent ANDREA MORRISSON Reger Homes, LLC


