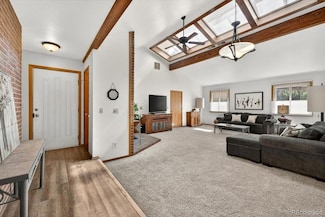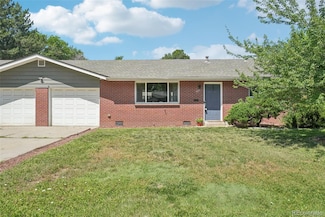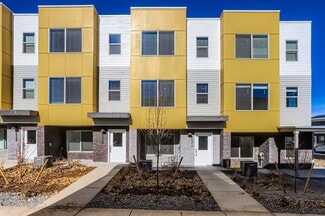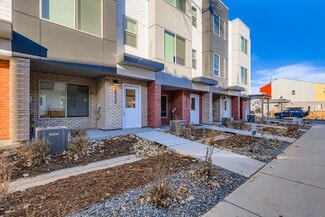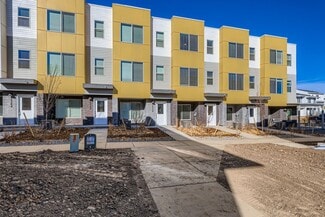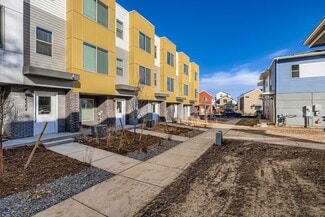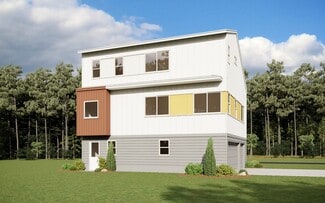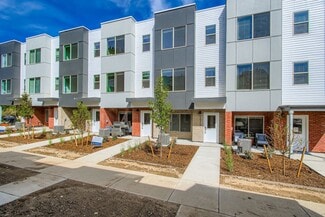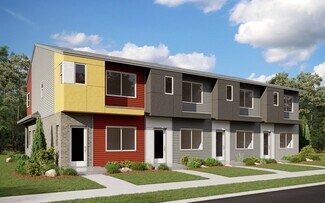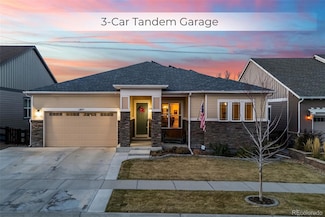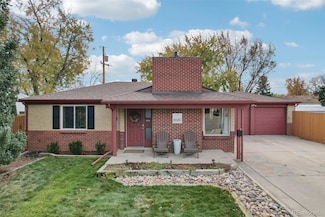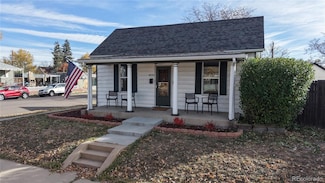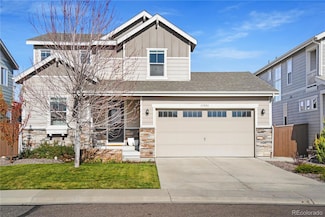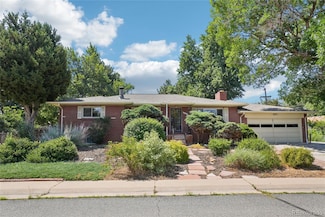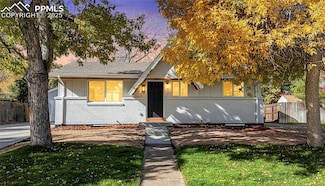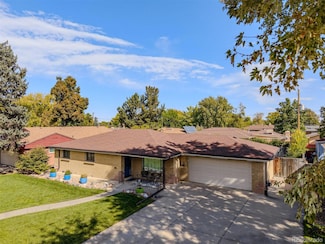$625,000
- 6 Beds
- 3 Baths
- 2,846 Sq Ft
653 Brentwood St, Lakewood, CO 80214
Spacious fully fenced yard! 2-car garage! Welcome to this large and thoughtfully updated townhome in a quiet neighborhood where units are connected only by the garages, offering rare privacy and a single-family feel. Inside, this townhome has more square footage than most other homes in this price range, including single-family homes. Inside, enjoy vaulted ceilings and fresh paint, updated
Motif Shelton Redfin Corporation

