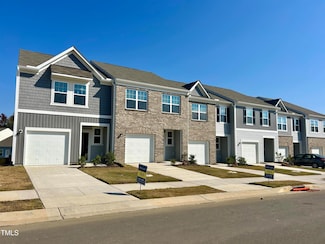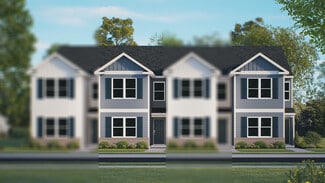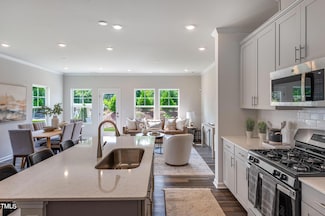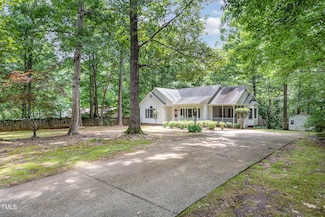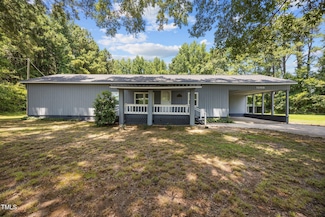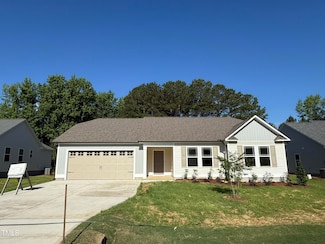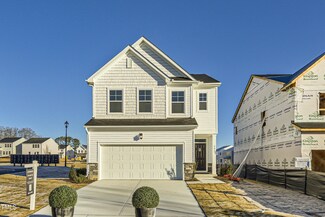$555,000 Sold Mar 06, 2025
106 Skygrove Dr, Clayton, NC 27527
- 4 Beds
- 3 Baths
- 2,854 Sq Ft
- Built 2007
Last Sold Summary
- 2% Below List Price
- $194/SF
- 15 Days On Market
Current Estimated Value $561,465
Last Listing Agent Jennifer Franklin-Rowe EXP Realty LLC - C
106 Skygrove Dr, Clayton, NC 27527














