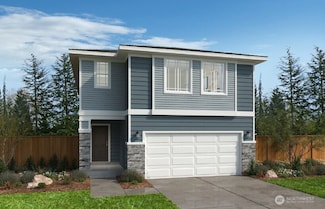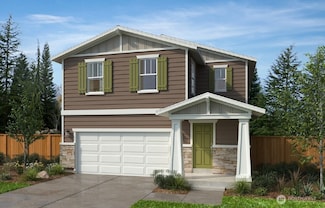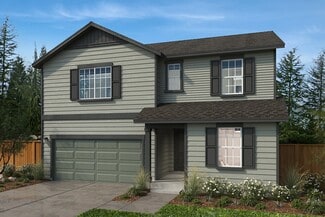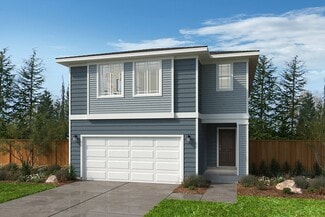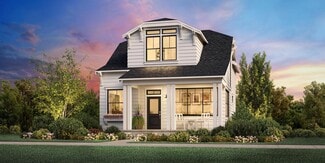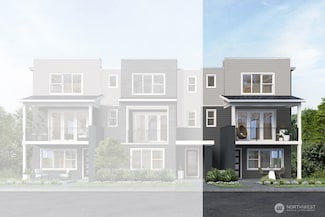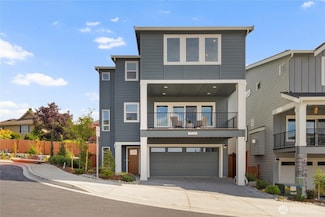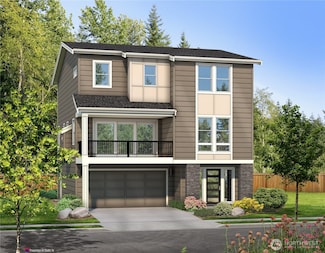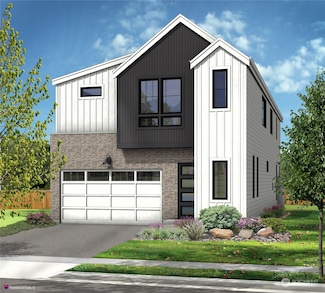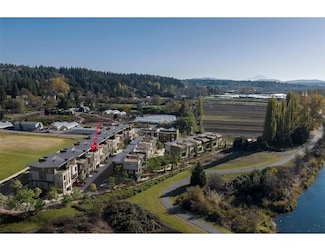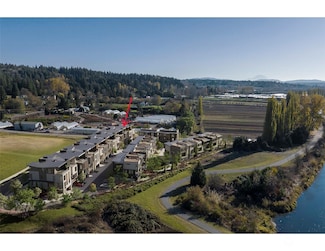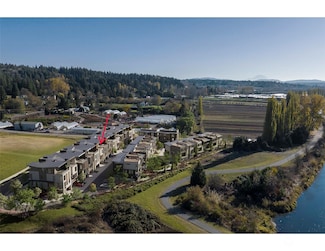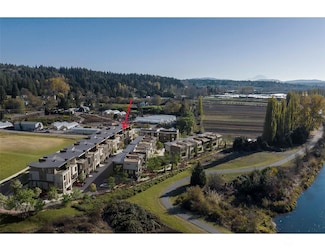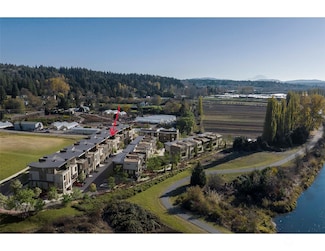$1,244,995 Open Sat 10AM - 5PM
- 4 Beds
- 3.5 Baths
- 2,011 Sq Ft
13247 NE 143rd Ct Unit 12, Woodinville, WA 98072
RED TAG SALE! This NE facing home fronts an open landscaped area with a huge SW facing deck! All homes come w/ a 2-car garage. 3 bedrooms upstairs & a lower-level bedroom/den w/ its own entrance & bathroom! Enjoy cooking in your open kitchen w/ oversized island, 6 burner Smart gas cooktop, & walk in pantry. Spacious private suite boasts separate sinks & walk-in closet. You'll love the slab quartz
Tanya Foster D.R. Horton






