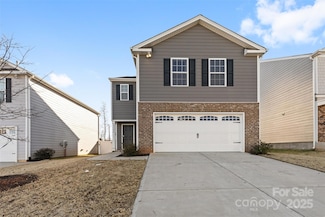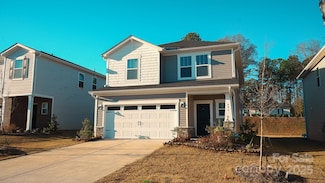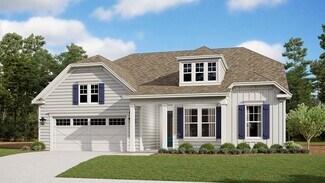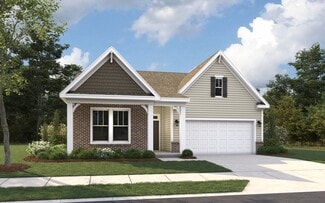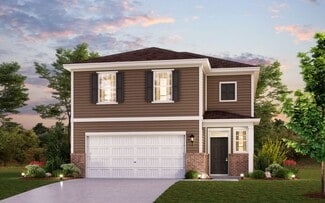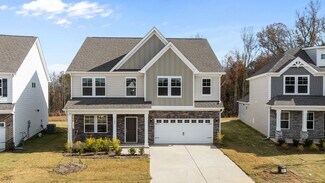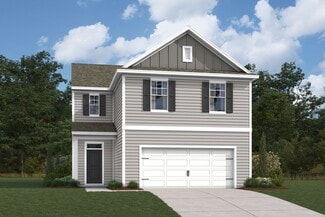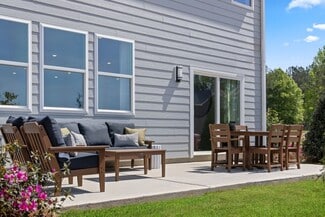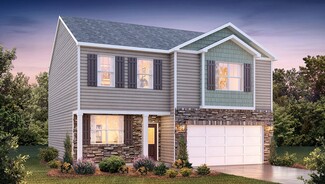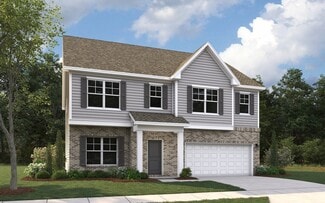$870,000
- 4 Beds
- 3 Baths
- 3,937 Sq Ft
3812 Arial Ln, York, SC 29745
Welcome to Your Dream Home nestled in the prestigious gated community of Handsmill! This stunning property offers the perfect balance of luxury, privacy, and relaxed living. Enjoy the best of Lake Wylie with exclusive community amenities, low South Carolina taxes, and the award-winning Clover Schools. Located less than 5 miles from Lake Wylie’s new High School and Elementary (opening 2026–2027),

Andy Reynolds
Keller Williams Connected
(803) 887-3884








