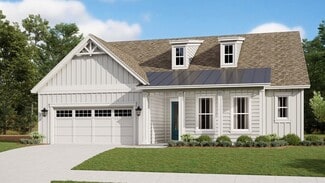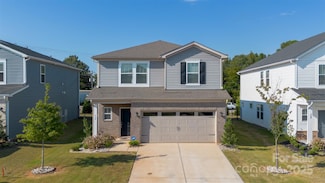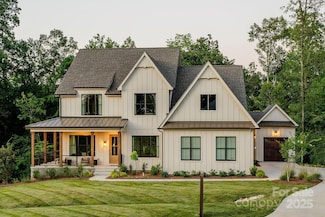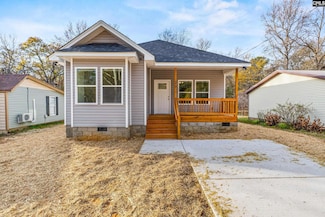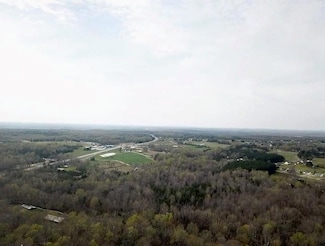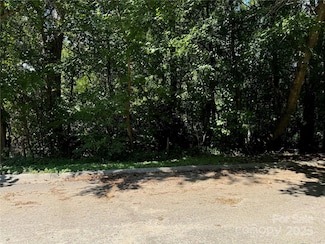$455,000
- 3 Beds
- 2 Baths
- 1,597 Sq Ft
2028 Skyhawk Dr, York, SC 29745
Why wait for a builder when this Aspen C ranch floor plan is available now?Located in a prime area, this one-level home is in excellent condition and features a split floor plan with the primary suite situated at the rear for added privacy. The interior boasts stylish white kitchen cabinets paired with quartz countertops, along with included stainless steel appliances such as a gas range,
Skip Shean Better Homes and Gardens Real Estate Paracle










