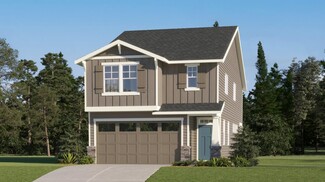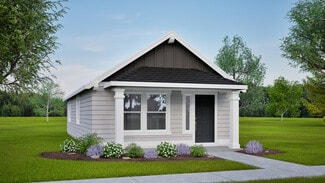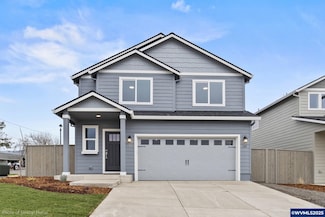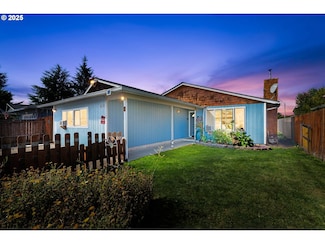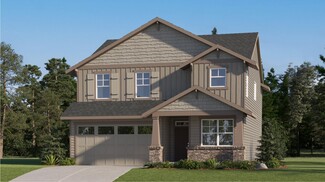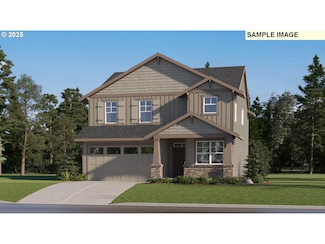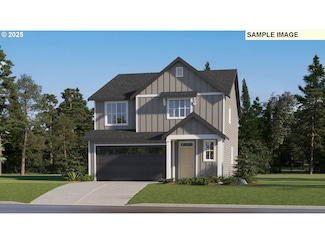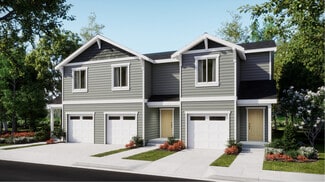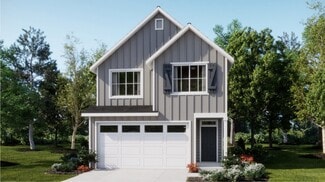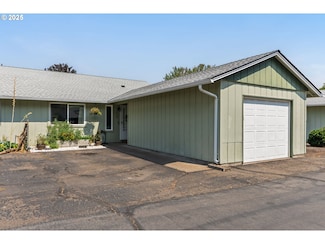$499,900
- 3 Beds
- 2.5 Baths
- 2,110 Sq Ft
2465 40th Ave SE, Albany, OR 97322
Tucked away in a quiet, established SE Albany neighborhood, this spacious 2,110 sq ft home offers comfort & convenience. Featuring 3 beds, 2 baths, & office/4th bedroom. Enjoy a generous living space w vaulted ceiling, a cozy fireplace, an updated kitchen, modern appliances, formal dining & family room. Primary suite upstairs w Jack n Jill bathroom to private office or 4th bedroom option w
Christie Pendley RE/MAX Integrity





