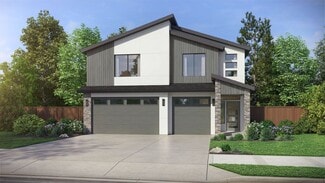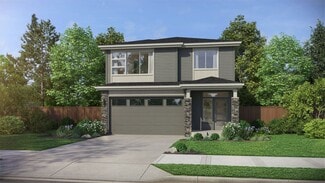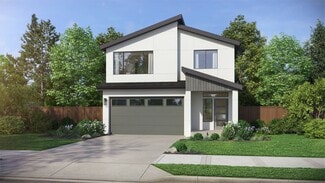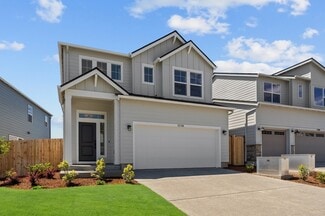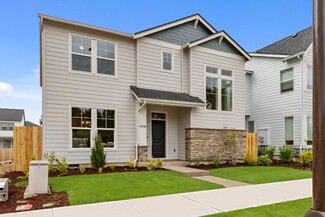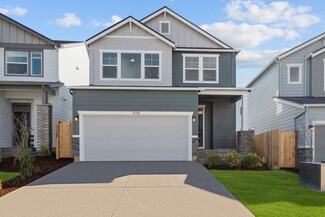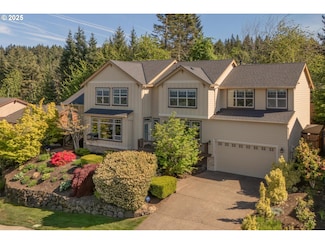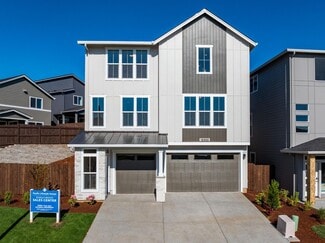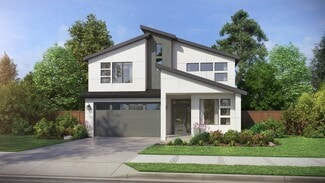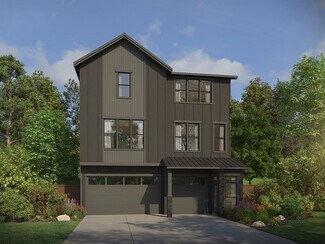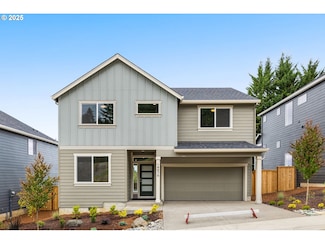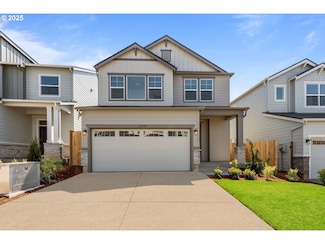$2,150,000
- 4 Beds
- 4 Baths
- 5,477 Sq Ft
20417 SW Inglis Dr, Beaverton, OR 97007
Welcome to your own private paradise in the heart of Tualatin Valley! This stunning estate is like a Disney Castle, sits on 1 acre lot, offering unparalleled views and privacy. Step inside and be greeted by a grand 20' entryway complete with a sweeping staircase, luxurious marble floors, and a magnificent chandelier that will leave guests in awe. This stunning 5,500 sqft home located in the

Dominika Pukay
UNIQUE REALT
(503) 444-8706


