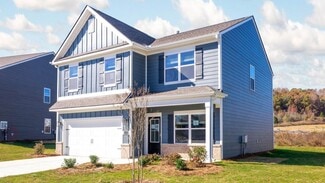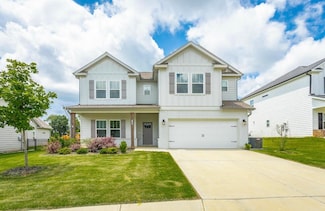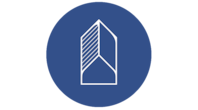$120,000
- Land
- 1.35 Acres
- $88,889 per Acre
5121 Silver Ln, Apison, TN 37302
Prime Building Opportunity on Silver Lane - ApisonDon't miss one of the last buildable lots available on desirable Silver Lane! This beautiful 1.35-acre property offers the perfect blend of open space and privacy. Located inside the Collegedale city limits, this lot sits in an established community with water and electric available at the road. A soil analysis has already been completed,
Nathan Perry Real Broker











































