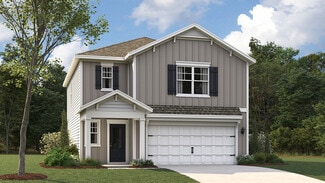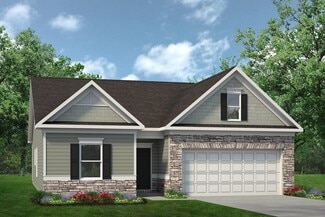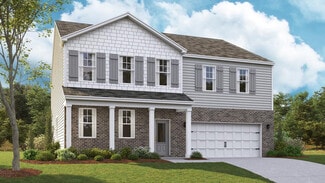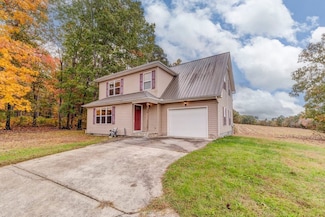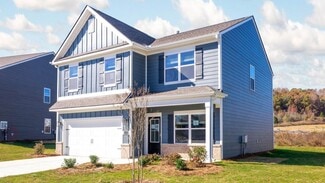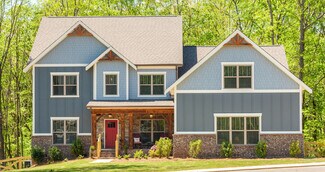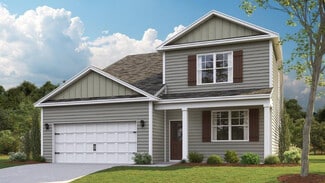$510,000 Open Sun 1PM - 3PM
- 4 Beds
- 2.5 Baths
- 2,450 Sq Ft
309 Maple Grove Ln, Apison, TN 37302
Beautiful, like new home in a small Apison subdivision. Wide open floor plan in the main living areas, with high ceilings, large kitchen island, and fine finishings all around. This home has been very well maintained and feels like a new home. Large primary suite is on the main level with 2 bedrooms and a large bonus room on the second level. Brand new instant hot water heater recently installed

Jake Kellerhals
Keller Williams Realty
(423) 799-3544


