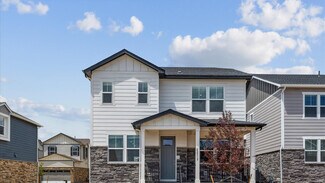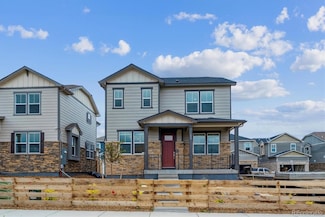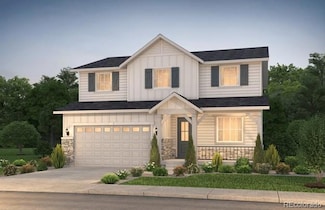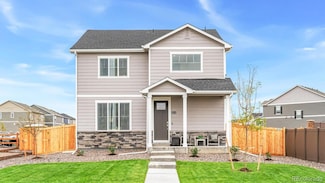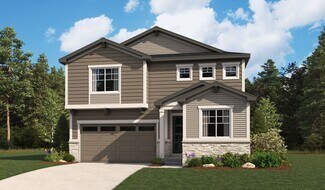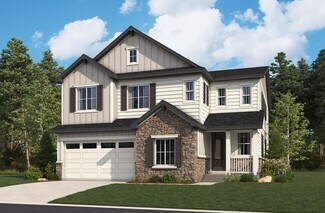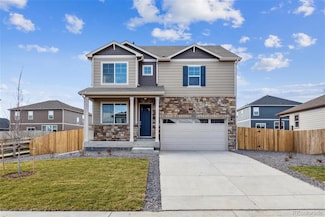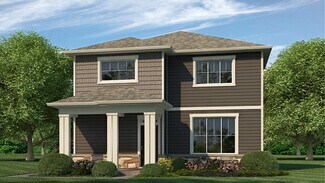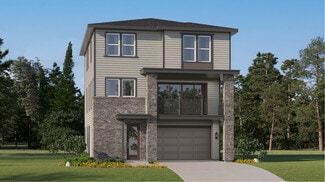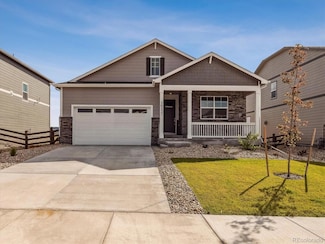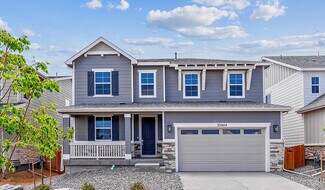$540,155 New Construction
- 4 Beds
- 2.5 Baths
- 2,398 Sq Ft
780 N Deer Park St, Watkins, CO 80137
Gorgeous 2 Story Home featuring the Holcombe plan, 4BR, 2.5 BA with Study on the main! This home has everything to offer with an open flow between great room, kitchen and nook. Rich decor includes elegant grey cabinetry with crown molding, beautiful quartz counters, stainless gas range, microwave, dishwasher, and laminate wood floors on most of main level. Home offers 8' front door, 2 panel
Jodi Bright D.R. Horton Realty, LLC





