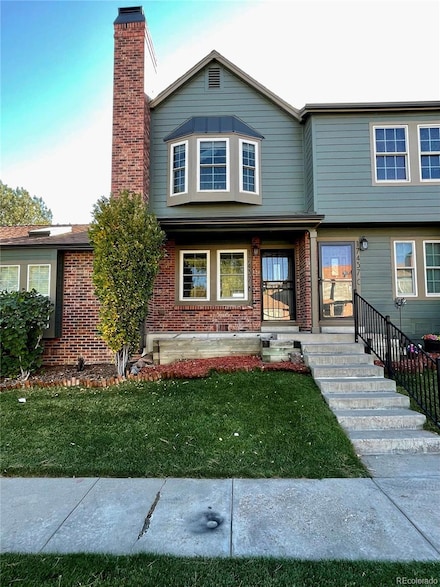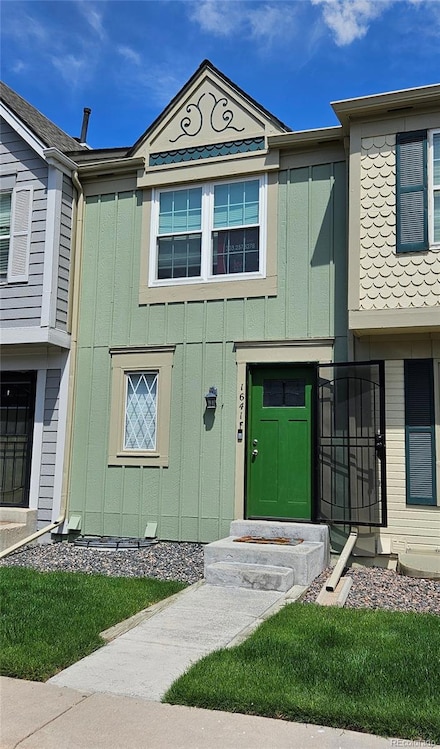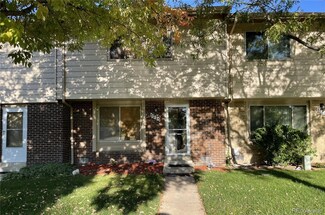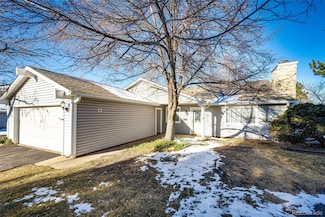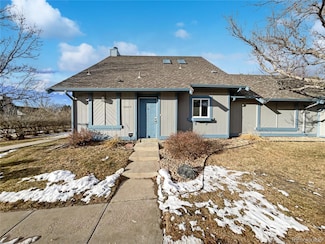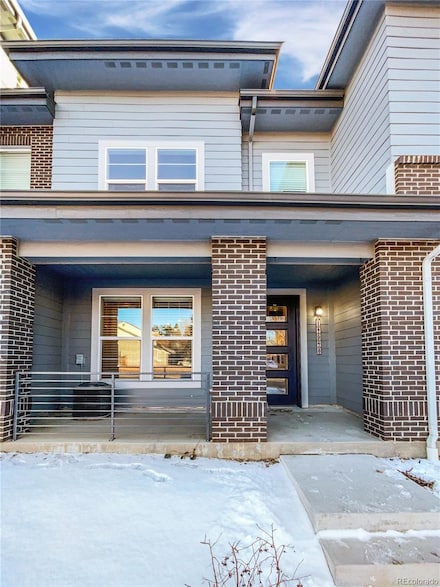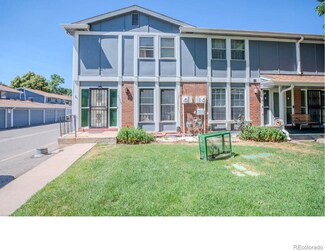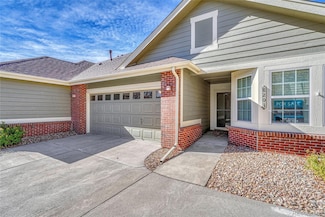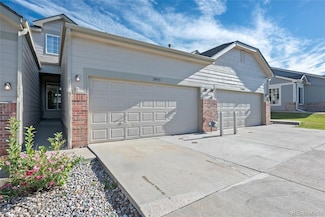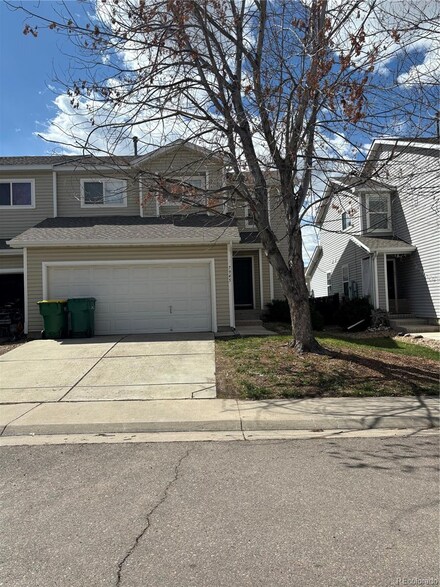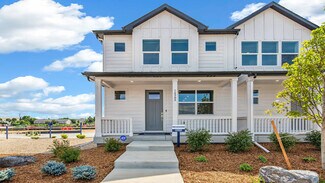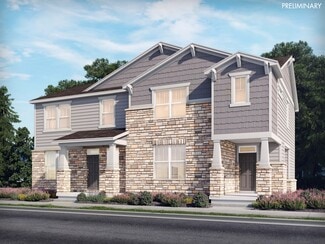$407,000
- 4 Beds
- 3.5 Baths
- 1,840 Sq Ft
2293 S Oswego Way, Aurora, CO 80014
Welcome Home! Spacious and inviting, this charming 4-bedroom townhome is located in a well-established neighborhood surrounded by mature trees and professional landscaping. Situated in the highly desirable Cherry Creek School District, this home overlooks a green grassy area, creating a park-like setting right outside your door. Fully remodeled with fresh paint, updated flooring, and stylish
Rachel Rants HomeSmart



