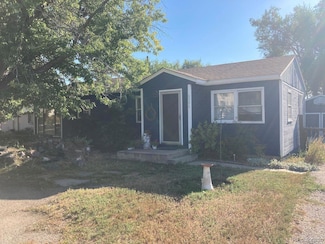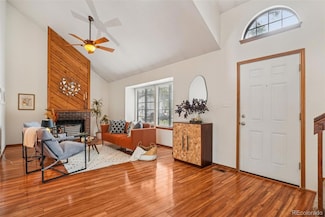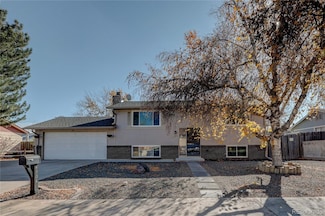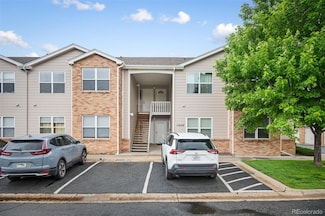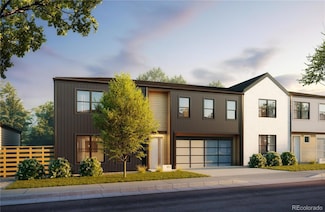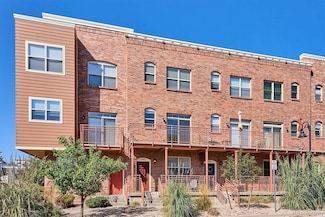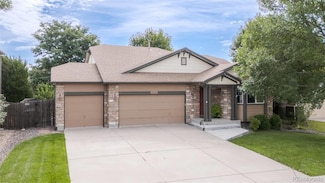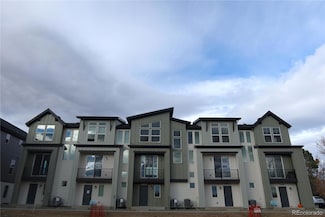$719,900
- 3 Beds
- 3 Baths
- 795 Sq Ft
7313 W 60th Ave, Arvada, CO 80003
This beautifully renovated top-to-bottom home sits on an incredible 17,000 sq ft lot—all within walking distance to Olde Town Arvada and some of the area’s favorite restaurants, breweries and Arvada Farmers Market! Inside, you’ll find 3 bedrooms plus a non-conforming 4th room, perfect for a home office, laundry or storage area or gym. The primary suite is a true retreat, featuring a stunning
Sarah Manalisay Coldwell Banker Realty 24



