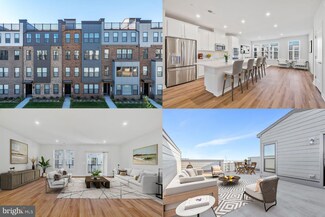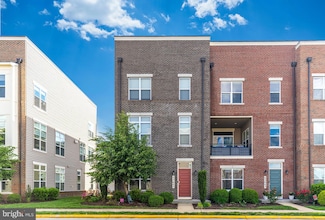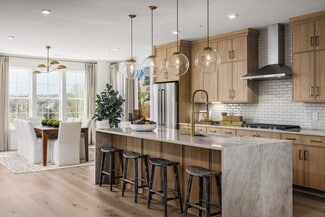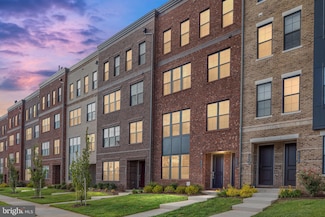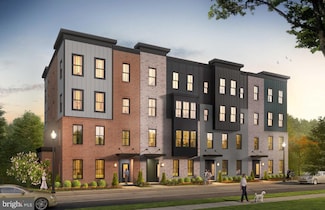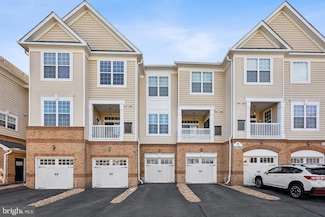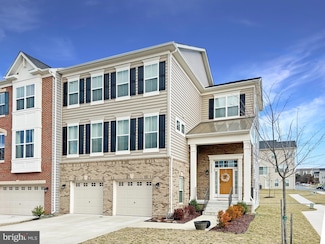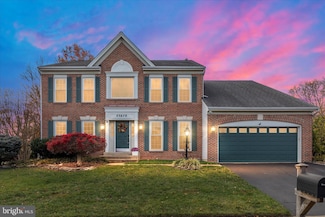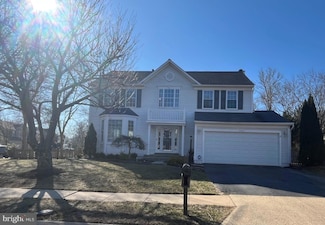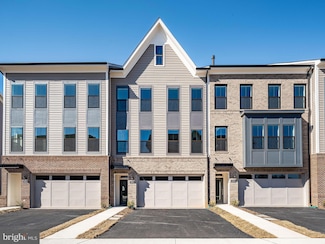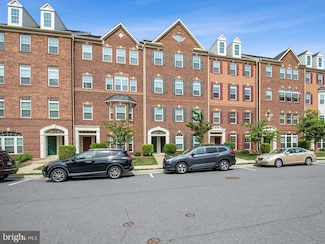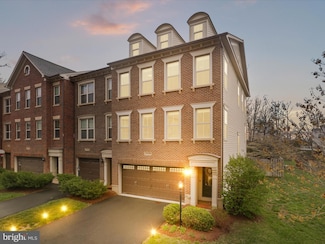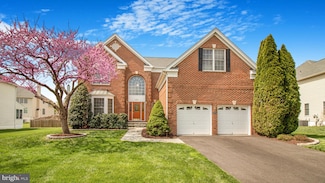$723,000
Sold Oct 15, 2025
- 3 Beds
- 2.5 Baths
- Built 2025
22145 Midmoore Dr, Ashburn, VA 20148
Deluxe contemporary townhome touches. The Walney's welcoming covered entry and foyer lead up the elegant stairs to the bright living level. Central to the spacious great room, covered deck, and dining room, the well-designed kitchen is equipped with a large center island with breakfast bar, plenty of counter and cabinet space, and a huge walk-in pantry. On the bedroom level, the marvelous primary
Toll Brothers, Inc.
22145 Midmoore Dr, Ashburn, VA 20148




