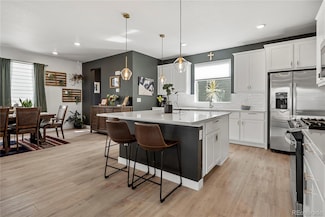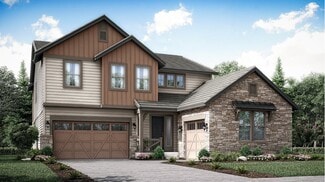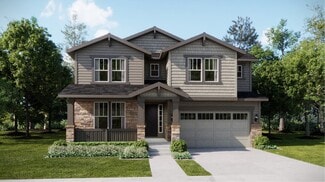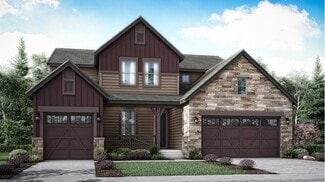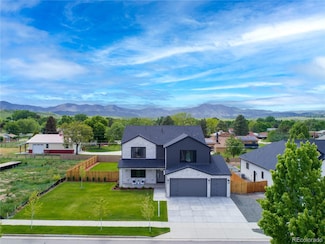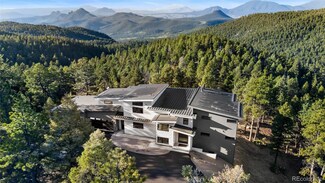$1,480,000 New Construction
- 5 Beds
- 5 Baths
- 4,076 Sq Ft
6448 S Elaine Rd, Evergreen, CO 80439
Don't miss this opportunity to customize your dream home in Evergreen. This masterpiece of mountain-modern design is going to impress, with all of the amenities you would expect in a custom luxury new build, plenty of natural light throughout, efficient green features, and views for miles on over one acre of beautiful land. The current design calls for more than 4000 square feet of living space

Nick Melzer
Compass - Denver
(720) 734-1748




