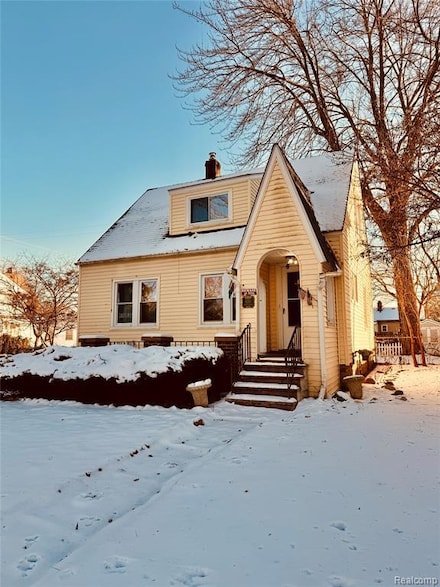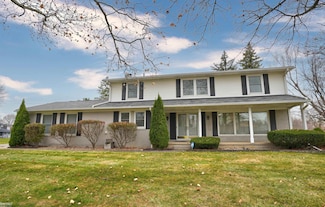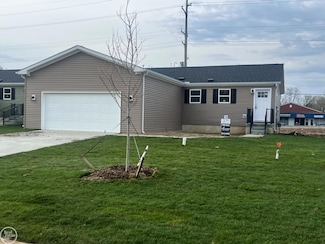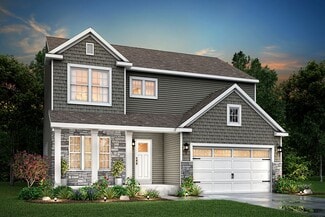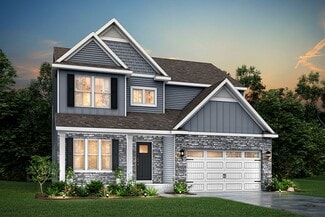$180,000
- 3 Beds
- 1 Bath
- 920 Sq Ft
1063 Lincoln Dr, Flint, MI 48507
Cute and well-kept 3-bedroom ranch in a desirable neighborhood situated in Grand Blanc Township and served by the highly rated Grand Blanc school district! The home features an open kitchen, a comfortable living area, and a nicely updated bath. Enjoy your morning coffee or an evening drink on the inviting back porch overlooking the fully fenced yard. The property includes an attached 2-car
David Hamady
HamadyRobinson, REALTORS®
(810) 699-5473


