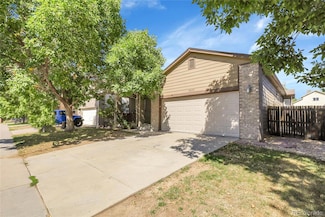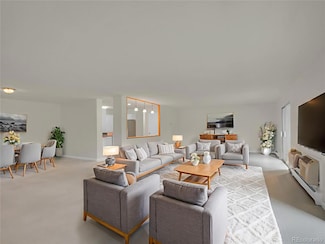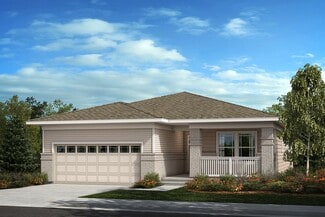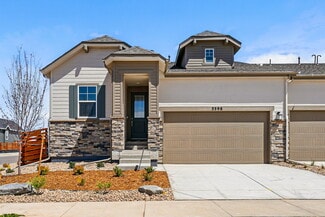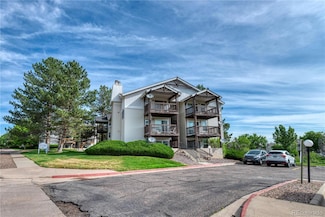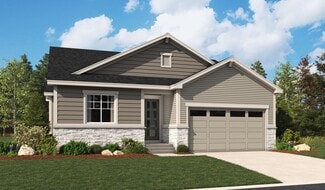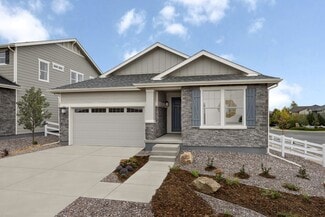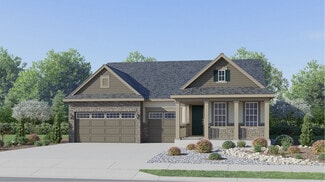$530,000
- 3 Beds
- 2 Baths
- 1,513 Sq Ft
Unlisted Address
Welcome to this beautiful ranch-style home located in the highly sought-after Cherry Creek School District and conveniently close to shopping and amenities. Inside, you’ll find brand-new carpet, granite countertops, and an inviting open floor plan that creates a seamless flow between the living, dining, and kitchen areas. The living room features a skylight that adds warmth and brightness to the

Yanet Ocampo
Megastar Realty
(720) 880-6468

